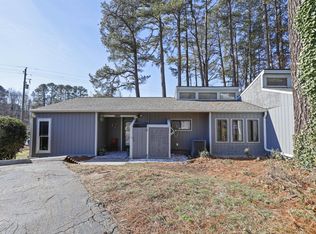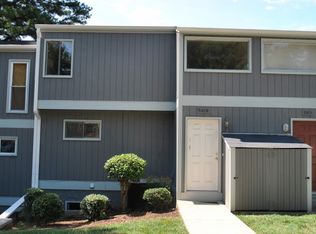Hard to find one story end unit town home! Open floor plan. Vaulted ceiling in the living room. Tastefully updated with hardwood floors, ceramic tile, and neutral paint. Relax after work in the private back yard! 15X15 patio and 15X16 rear deck. 3 bedrooms and 2 full baths. Master offers a walk in closet. Fantastic location between Raleigh and Cary. Easy access to 40, 440 and US 1/64. No showings until Saturday at noon.
This property is off market, which means it's not currently listed for sale or rent on Zillow. This may be different from what's available on other websites or public sources.

