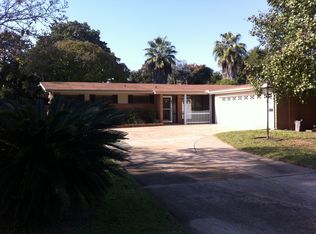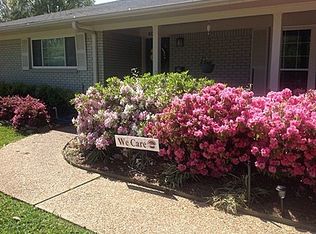Sold
Price Unknown
5922 River Rd, Shreveport, LA 71105
3beds
2,370sqft
Single Family Residence
Built in 1965
0.52 Acres Lot
$283,800 Zestimate®
$--/sqft
$1,935 Estimated rent
Home value
$283,800
$270,000 - $298,000
$1,935/mo
Zestimate® history
Loading...
Owner options
Explore your selling options
What's special
You are going to absolutely love all the natural light that comes in from the floor to ceiling windows across the bayou side of the house. The interior has been remodeled to create a more open concept. Formal living and den share a double-sided fireplace. The dining area and kitchen have amazing views of the landscaped backyard and the bayou. All the bathrooms have been updated and there is ample storage throughout the house. Wood floors throughout the living area and ceramic tile in the bathrooms. A separate office or craft room is located right off the living area going into the garage. Private backyard with patio and a newly rebuilt deck overlooking the water offer several options to enjoy the sunset or a morning cup of coffee. Three new windows are on order to replace the ones with broken seals.
Zillow last checked: 8 hours ago
Listing updated: June 19, 2025 at 06:05pm
Listed by:
Andy Osborn 0995717954,
Osborn Hays Real Estate, LLC 318-603-3641,
Emily Hays 0995712284 318-218-7418,
Osborn Hays Real Estate, LLC
Bought with:
David Henington
Coldwell Banker Apex, REALTORS
Source: NTREIS,MLS#: 20529250
Facts & features
Interior
Bedrooms & bathrooms
- Bedrooms: 3
- Bathrooms: 3
- Full bathrooms: 2
- 1/2 bathrooms: 1
Primary bedroom
- Features: En Suite Bathroom, Separate Shower, Walk-In Closet(s)
- Level: First
Family room
- Features: Ceiling Fan(s), Fireplace
- Level: First
Living room
- Features: Fireplace
- Level: First
Heating
- Central, Natural Gas
Cooling
- Central Air, Electric
Appliances
- Included: Gas Oven
Features
- Eat-in Kitchen, Open Floorplan, Walk-In Closet(s)
- Flooring: Ceramic Tile, Wood
- Has basement: No
- Number of fireplaces: 1
- Fireplace features: Gas
Interior area
- Total interior livable area: 2,370 sqft
Property
Parking
- Total spaces: 2
- Parking features: Door-Single
- Attached garage spaces: 2
Features
- Levels: One
- Stories: 1
- Exterior features: Lighting
- Pool features: None
- Fencing: Chain Link,Wood
- Waterfront features: Boat Dock/Slip
Lot
- Size: 0.52 Acres
- Features: Wetlands
Details
- Parcel number: 171316051004600
Construction
Type & style
- Home type: SingleFamily
- Architectural style: Detached
- Property subtype: Single Family Residence
- Attached to another structure: Yes
Materials
- Brick
- Foundation: Slab
- Roof: Shingle
Condition
- Year built: 1965
Utilities & green energy
- Sewer: Public Sewer
- Water: Public
- Utilities for property: Natural Gas Available, Sewer Available, Water Available
Community & neighborhood
Location
- Region: Shreveport
- Subdivision: Levins Broadmoor Terrace
Price history
| Date | Event | Price |
|---|---|---|
| 3/8/2024 | Sold | -- |
Source: NTREIS #20529250 Report a problem | ||
| 2/9/2024 | Contingent | $275,000$116/sqft |
Source: NTREIS #20529250 Report a problem | ||
| 2/7/2024 | Listed for sale | $275,000$116/sqft |
Source: NTREIS #20529250 Report a problem | ||
| 10/1/2009 | Sold | -- |
Source: Public Record Report a problem | ||
Public tax history
| Year | Property taxes | Tax assessment |
|---|---|---|
| 2024 | $1,988 +11.4% | $18,893 +9% |
| 2023 | $1,785 | $17,332 |
| 2022 | $1,785 +2.4% | $17,332 |
Find assessor info on the county website
Neighborhood: Springlake, University Terrace
Nearby schools
GreatSchools rating
- 4/10Riverside Elementary SchoolGrades: PK-5Distance: 0.7 mi
- 6/10Youree Dr. Middle Advanced Placement Magnet SchoolGrades: 6-8Distance: 0.9 mi
- 5/10Captain Shreve High SchoolGrades: 9-12Distance: 0.5 mi
Schools provided by the listing agent
- District: Caddo PSB
Source: NTREIS. This data may not be complete. We recommend contacting the local school district to confirm school assignments for this home.
Sell with ease on Zillow
Get a Zillow Showcase℠ listing at no additional cost and you could sell for —faster.
$283,800
2% more+$5,676
With Zillow Showcase(estimated)$289,476

