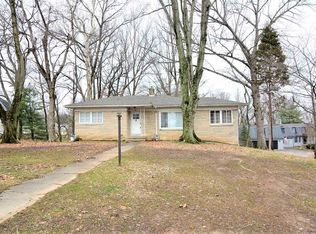Closed
$425,000
5922 Newburgh Rd, Evansville, IN 47715
5beds
5,535sqft
Single Family Residence
Built in 1902
0.41 Acres Lot
$464,100 Zestimate®
$--/sqft
$2,884 Estimated rent
Home value
$464,100
$404,000 - $529,000
$2,884/mo
Zestimate® history
Loading...
Owner options
Explore your selling options
What's special
Located just off Newburgh Road in the heart of the Eastside of Evansville, this house is LOADED with character. 4785 square feet of living space to live, work, and play. The same owner has enjoyed everything this beauty has to offer for 62 years. Sitting on over half an acre, and perched on the top of Lincolnwood Drive with easy access to Newburgh Road and Outer Lincoln. The flexible floor plan offers many options. As you walk into the foyer you are greeted by a spiral staircase and an airy open visual into the dining room and to the left a study with tons of cool built in storage cabinets and to the right a large living room with windows on both ends and an extra wide gas fireplace. The master suite is beyond spacious with a full bath, walk in closet, and an office, on the East end of the house. The oversized garage is on the West end of the house and opens to a mud room, which opens into the breakfast room, which is connected to the kitchen. There is a full bath on the first floor off the hall. Almost every room on the North side of the house opens onto the large deck overlooking the back yard. The upstairs offers 4 more bedrooms, 2 full baths, a kitchenette, and a bonus area. The walkout basement has a game room and a family room and tons of storage. Storage is not a problem in this house, as there are storage shelves, cabinets, and closets galore. The back yard has a full sized tennis court and a basketball goal at one end. You cannot beat the location or the amount of house for the money.
Zillow last checked: 8 hours ago
Listing updated: April 25, 2024 at 07:42am
Listed by:
Stacy J Stevens Cell:812-305-5594,
Landmark Realty & Development, Inc
Bought with:
Kimberly V Redding, RB14041665
Star Real Estate Sales and Service Corporation
Source: IRMLS,MLS#: 202220727
Facts & features
Interior
Bedrooms & bathrooms
- Bedrooms: 5
- Bathrooms: 4
- Full bathrooms: 4
- Main level bedrooms: 1
Bedroom 1
- Level: Main
Bedroom 2
- Level: Upper
Dining room
- Level: Main
- Area: 165
- Dimensions: 15 x 11
Family room
- Level: Lower
- Area: 315
- Dimensions: 15 x 21
Kitchen
- Level: Main
- Area: 144
- Dimensions: 16 x 9
Living room
- Level: Main
- Area: 252
- Dimensions: 21 x 12
Office
- Level: Main
- Area: 143
- Dimensions: 13 x 11
Heating
- Natural Gas, Forced Air
Cooling
- Central Air
Appliances
- Included: Range/Oven Hook Up Elec, Dishwasher, Microwave, Refrigerator, Washer, Dryer-Electric, Freezer, Electric Range
- Laundry: Electric Dryer Hookup, Main Level, Washer Hookup
Features
- 1st Bdrm En Suite, Bookcases, Ceiling Fan(s), Eat-in Kitchen, Entrance Foyer, Stand Up Shower, Tub and Separate Shower, Tub/Shower Combination, Main Level Bedroom Suite, Formal Dining Room
- Flooring: Hardwood, Carpet, Tile
- Windows: Skylight(s)
- Basement: Crawl Space,Partial
- Number of fireplaces: 2
- Fireplace features: Two
Interior area
- Total structure area: 5,661
- Total interior livable area: 5,535 sqft
- Finished area above ground: 4,785
- Finished area below ground: 750
Property
Parking
- Total spaces: 2
- Parking features: Attached, Garage Door Opener, Garage Utilities
- Attached garage spaces: 2
Features
- Levels: Two
- Stories: 2
- Patio & porch: Deck
- Exterior features: Basketball Court, Tennis Court(s)
Lot
- Size: 0.41 Acres
- Dimensions: 115 x 150
- Features: Rolling Slope
Details
- Additional parcels included: 8206-25-013-169.009-027
- Parcel number: 820625017117.008027
Construction
Type & style
- Home type: SingleFamily
- Property subtype: Single Family Residence
Materials
- Vinyl Siding
- Roof: Shingle
Condition
- New construction: No
- Year built: 1902
Utilities & green energy
- Sewer: City
- Water: City
Community & neighborhood
Location
- Region: Evansville
- Subdivision: None
Price history
| Date | Event | Price |
|---|---|---|
| 2/27/2024 | Sold | $425,000 |
Source: | ||
| 1/8/2024 | Pending sale | $425,000 |
Source: | ||
| 10/27/2023 | Price change | $425,000-5.5% |
Source: | ||
| 6/26/2023 | Price change | $449,500-3.2% |
Source: | ||
| 6/5/2023 | Price change | $464,500-4.2% |
Source: | ||
Public tax history
| Year | Property taxes | Tax assessment |
|---|---|---|
| 2024 | $4,405 -0.9% | $200,200 +3% |
| 2023 | $4,444 +5.7% | $194,400 -0.4% |
| 2022 | $4,205 +0.6% | $195,100 +7.4% |
Find assessor info on the county website
Neighborhood: 47715
Nearby schools
GreatSchools rating
- 3/10Hebron Elementary SchoolGrades: PK-5Distance: 1 mi
- 7/10Plaza Park International Prep AcademyGrades: 6-8Distance: 0.7 mi
- 7/10William Henry Harrison High SchoolGrades: 9-12Distance: 0.5 mi
Schools provided by the listing agent
- Elementary: Hebron
- Middle: Plaza Park
- High: William Henry Harrison
- District: Evansville-Vanderburgh School Corp.
Source: IRMLS. This data may not be complete. We recommend contacting the local school district to confirm school assignments for this home.

Get pre-qualified for a loan
At Zillow Home Loans, we can pre-qualify you in as little as 5 minutes with no impact to your credit score.An equal housing lender. NMLS #10287.
