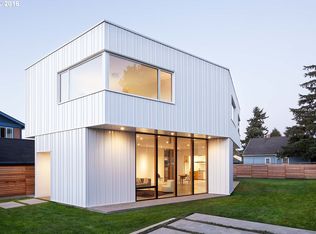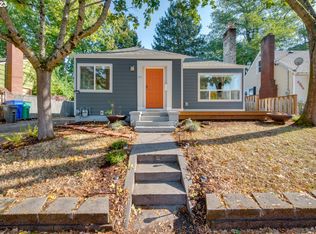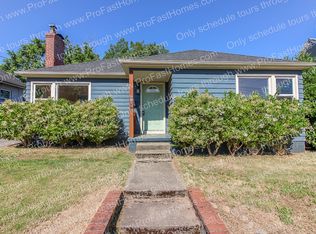Sold
$725,000
5922 NE 14th Ave, Portland, OR 97211
4beds
2,241sqft
Residential, Single Family Residence
Built in 1912
5,227.2 Square Feet Lot
$702,500 Zestimate®
$324/sqft
$3,110 Estimated rent
Home value
$702,500
$646,000 - $766,000
$3,110/mo
Zestimate® history
Loading...
Owner options
Explore your selling options
What's special
Sweet & Charming Bungalow in friendly neighborhood, very close to Alberta Park, is filled with many special moments including a light & bright sunroom, cozy window seat, formal dining room, open and updated kitchen, classic fireplace, hardwoods, picture rails, coved doorways and a fully finished lower level living area. The yard is beautifully landscaped and backyard bird certified with native plants including smoke trees, red & white currants, red bud, forest rose, two oak trees, a back deck, gravel patio and one car garage. All this and just a quick walk to Portland restaurant gems No Saint, Hat Yai, Rabbits Cafe & Podnah's Pit Barbecue. [Home Energy Score = 7. HES Report at https://rpt.greenbuildingregistry.com/hes/OR10227506]
Zillow last checked: 8 hours ago
Listing updated: June 14, 2024 at 09:44am
Listed by:
Rachel Freed 503-312-8269,
Urban Nest Realty
Bought with:
Kristine Orlandi, 201232579
Windermere Realty Trust
Source: RMLS (OR),MLS#: 24394334
Facts & features
Interior
Bedrooms & bathrooms
- Bedrooms: 4
- Bathrooms: 2
- Full bathrooms: 2
- Main level bathrooms: 1
Primary bedroom
- Features: Hardwood Floors
- Level: Main
- Area: 132
- Dimensions: 11 x 12
Bedroom 2
- Features: Hardwood Floors
- Level: Main
- Area: 132
- Dimensions: 11 x 12
Bedroom 3
- Features: Wallto Wall Carpet
- Level: Lower
- Area: 120
- Dimensions: 10 x 12
Bedroom 4
- Features: Wallto Wall Carpet
- Level: Lower
- Area: 80
- Dimensions: 8 x 10
Dining room
- Features: Builtin Features, Hardwood Floors, High Ceilings
- Level: Main
- Area: 168
- Dimensions: 12 x 14
Family room
- Features: Cork Floor
- Level: Lower
- Area: 288
- Dimensions: 12 x 24
Kitchen
- Features: Hardwood Floors, Double Sinks
- Level: Main
- Area: 144
- Width: 12
Living room
- Features: Fireplace, Hardwood Floors, High Ceilings
- Level: Main
- Area: 221
- Dimensions: 13 x 17
Heating
- Forced Air, Fireplace(s)
Cooling
- Central Air
Appliances
- Included: Dishwasher, Disposal, Down Draft, Free-Standing Gas Range, Free-Standing Refrigerator, Washer/Dryer
- Laundry: Laundry Room
Features
- High Ceilings, High Speed Internet, Marble, Quartz, Built-in Features, Double Vanity
- Flooring: Concrete, Cork, Hardwood, Tile, Wall to Wall Carpet
- Windows: Double Pane Windows, Storm Window(s), Vinyl Frames, Wood Frames
- Basement: Finished
- Number of fireplaces: 1
- Fireplace features: Wood Burning
Interior area
- Total structure area: 2,241
- Total interior livable area: 2,241 sqft
Property
Parking
- Total spaces: 1
- Parking features: Driveway, Garage Door Opener, Detached
- Garage spaces: 1
- Has uncovered spaces: Yes
Features
- Stories: 2
- Patio & porch: Deck, Patio, Porch
- Exterior features: Garden, Raised Beds, Yard
- Fencing: Fenced
Lot
- Size: 5,227 sqft
- Dimensions: 50 x 100
- Features: Level, SqFt 5000 to 6999
Details
- Additional structures: ToolShed
- Parcel number: R229304
- Zoning: R-5
Construction
Type & style
- Home type: SingleFamily
- Architectural style: Bungalow
- Property subtype: Residential, Single Family Residence
Materials
- Wood Siding
- Foundation: Concrete Perimeter
- Roof: Composition
Condition
- Resale
- New construction: No
- Year built: 1912
Utilities & green energy
- Gas: Gas
- Sewer: Public Sewer
- Water: Public
- Utilities for property: Cable Connected
Community & neighborhood
Security
- Security features: Security Lights, Security System Owned
Location
- Region: Portland
- Subdivision: Vernon
Other
Other facts
- Listing terms: Cash,Conventional
- Road surface type: Paved
Price history
| Date | Event | Price |
|---|---|---|
| 6/14/2024 | Sold | $725,000+7.4%$324/sqft |
Source: | ||
| 5/21/2024 | Pending sale | $675,000+112.6%$301/sqft |
Source: | ||
| 6/5/2007 | Sold | $317,500+138.7%$142/sqft |
Source: Public Record | ||
| 8/31/2001 | Sold | $133,000$59/sqft |
Source: Public Record | ||
Public tax history
| Year | Property taxes | Tax assessment |
|---|---|---|
| 2025 | $4,817 +3.7% | $178,780 +3% |
| 2024 | $4,644 +4% | $173,580 +3% |
| 2023 | $4,466 +2.2% | $168,530 +3% |
Find assessor info on the county website
Neighborhood: Vernon
Nearby schools
GreatSchools rating
- 9/10Vernon Elementary SchoolGrades: PK-8Distance: 0.4 mi
- 5/10Jefferson High SchoolGrades: 9-12Distance: 1 mi
- 4/10Leodis V. McDaniel High SchoolGrades: 9-12Distance: 3.8 mi
Schools provided by the listing agent
- Elementary: Vernon
- Middle: Vernon
- High: Jefferson,Leodis Mcdaniel
Source: RMLS (OR). This data may not be complete. We recommend contacting the local school district to confirm school assignments for this home.
Get a cash offer in 3 minutes
Find out how much your home could sell for in as little as 3 minutes with a no-obligation cash offer.
Estimated market value
$702,500
Get a cash offer in 3 minutes
Find out how much your home could sell for in as little as 3 minutes with a no-obligation cash offer.
Estimated market value
$702,500


