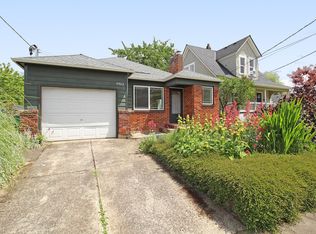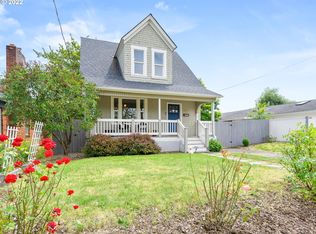Sold
$623,100
5922 NE 11th Ave, Portland, OR 97211
3beds
2,877sqft
Multi Family
Built in 1946
-- sqft lot
$616,300 Zestimate®
$217/sqft
$2,229 Estimated rent
Home value
$616,300
$573,000 - $659,000
$2,229/mo
Zestimate® history
Loading...
Owner options
Explore your selling options
What's special
Welcome to this well-maintained brick duplex, offering the perfect blend of comfort and convenience. Situated minutes from a variety of restaurants, cafes, shopping along NE Killingsworth and NE Alberta; Alberta Park and public transportation. The classic brick exterior gives it a timeless appeal and durability and the unique configuration offers privacy for each unit. This is a must see! Front unit (5922) is a 2 bedroom / 1 bathroom featuring original wood floors, updated vinyl windows, updated bathroom, gas fireplace, attached garage and a partially finished basement with a 2nd gas fireplace, 200A electrical panel, washer/dryer, laundry sink and plenty of storage with great potential to finish to your specifications. Back unit (5924) is a 1 bedroom / 1 bathroom with its own basement featuring a washer/dryer, laundry sink, storage space just waiting for your finishing touches. Both basements have great head height. New roof 2021, new gas furnace front unit 2024 and back unit 2022. Each unit has its own electric, water and gas meters. Back unit photos from seller and is not shown in 3D tour. [Home Energy Score = 5. HES Report at https://rpt.greenbuildingregistry.com/hes/OR10236580]
Zillow last checked: 8 hours ago
Listing updated: April 30, 2025 at 06:42am
Listed by:
Brian Eustis 503-490-4001,
MORE Realty
Bought with:
C. Morgan Davis, 960500095
Keller Williams PDX Central
Source: RMLS (OR),MLS#: 422750033
Facts & features
Interior
Bedrooms & bathrooms
- Bedrooms: 3
- Bathrooms: 2
- Full bathrooms: 2
Heating
- Forced Air, Fireplace(s)
Cooling
- None
Appliances
- Included: Range, Refrigerator, Washer/Dryer, Electric Water Heater
Features
- Basement: Partial,Partially Finished,Storage Space
Interior area
- Total structure area: 2,877
- Total interior livable area: 2,877 sqft
Property
Parking
- Total spaces: 2
- Parking features: Driveway, Garage
- Garage spaces: 1
- Has uncovered spaces: Yes
Features
- Stories: 1
Lot
- Size: 4,791 sqft
- Dimensions: 50' x 100'
- Features: Level, SqFt 5000 to 6999
Details
- Parcel number: R180283
- Zoning: R5
Construction
Type & style
- Home type: MultiFamily
- Property subtype: Multi Family
Materials
- Brick
- Roof: Composition
Condition
- Existing
- Year built: 1946
Utilities & green energy
- Gas: Gas
- Sewer: Public Sewer
- Water: Public
Community & neighborhood
Location
- Region: Portland
- Subdivision: Alberta Arts
HOA & financial
Other financial information
- Total actual rent: 3785
Other
Other facts
- Listing terms: Cash,Conventional,FHA,VA Loan
- Road surface type: Paved
Price history
| Date | Event | Price |
|---|---|---|
| 4/30/2025 | Sold | $623,100+0.5%$217/sqft |
Source: | ||
| 3/24/2025 | Pending sale | $619,900$215/sqft |
Source: | ||
| 3/20/2025 | Listed for sale | $619,900+64%$215/sqft |
Source: | ||
| 8/15/2013 | Sold | $378,000-5.3%$131/sqft |
Source: | ||
| 8/12/2013 | Pending sale | $399,000$139/sqft |
Source: Coldwell Banker Barbara Sue Seal Properties #13300151 | ||
Public tax history
Tax history is unavailable.
Neighborhood: Vernon
Nearby schools
GreatSchools rating
- 9/10Vernon Elementary SchoolGrades: PK-8Distance: 0.5 mi
- 5/10Jefferson High SchoolGrades: 9-12Distance: 0.9 mi
- 4/10Leodis V. McDaniel High SchoolGrades: 9-12Distance: 3.9 mi
Schools provided by the listing agent
- Elementary: Vernon
- Middle: Vernon
- High: Jefferson
Source: RMLS (OR). This data may not be complete. We recommend contacting the local school district to confirm school assignments for this home.
Get a cash offer in 3 minutes
Find out how much your home could sell for in as little as 3 minutes with a no-obligation cash offer.
Estimated market value
$616,300
Get a cash offer in 3 minutes
Find out how much your home could sell for in as little as 3 minutes with a no-obligation cash offer.
Estimated market value
$616,300

