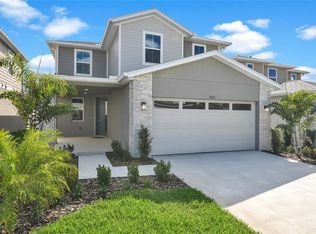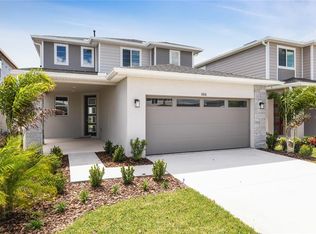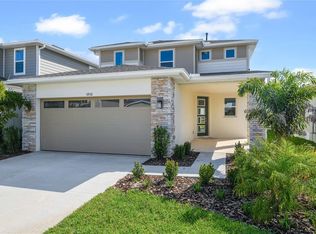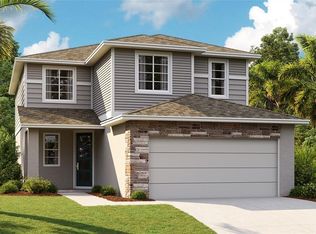Sold for $429,999 on 05/29/25
$429,999
5922 Jensen View Ave, Apollo Beach, FL 33572
4beds
2,130sqft
Single Family Residence
Built in 2025
5,506 Square Feet Lot
$423,200 Zestimate®
$202/sqft
$-- Estimated rent
Home value
$423,200
$389,000 - $461,000
Not available
Zestimate® history
Loading...
Owner options
Explore your selling options
What's special
"Welcome to the Lynwood Floorplan, a sophisticated 2-story home that seamlessly blends style and functionality across 2,130 square feet. Boasting 4 spacious bedrooms and 2.5 well-appointed bathrooms, this residence provides ample space for both relaxation and entertaining. The home features the primary suite on the first floor, elegant quartz countertops throughout, and durable tile flooring in the main living areas, while cozy carpeting in the bedrooms offers added comfort. The kitchen and bathrooms are outfitted with modern soft-close cabinets and stylish cabinet hardware, ensuring both beauty and practicality. The oversized loft upstairs provides a tranquil getaway for everyone to enjoy. Enjoy the convenience of included appliances, including a refrigerator, washer, and dryer, making your transition into this home smooth and effortless. Soaring 9’4” ceilings and expansive 8’ doors on the first floor enhance the sense of openness and light throughout the space. Experience the perfect blend of luxury and function with the Lynwood Floorplan—where every detail is crafted to elevate your living experience. Don’t miss the chance to make this exceptional home yours!
Zillow last checked: 8 hours ago
Listing updated: June 02, 2025 at 12:09pm
Listing Provided by:
Stephanie Morales, LLC 407-399-2055,
THE REALTY EXPERIENCE POWERED BY LRR 407-399-2055
Bought with:
Habib Massari, 3539993
LPT REALTY, LLC
Source: Stellar MLS,MLS#: S5116929 Originating MLS: Osceola
Originating MLS: Osceola

Facts & features
Interior
Bedrooms & bathrooms
- Bedrooms: 4
- Bathrooms: 3
- Full bathrooms: 2
- 1/2 bathrooms: 1
Primary bedroom
- Features: Walk-In Closet(s)
- Level: First
- Area: 164.56 Square Feet
- Dimensions: 12.1x13.6
Bedroom 2
- Features: Built-in Closet
- Level: Second
- Area: 133.2 Square Feet
- Dimensions: 12x11.1
Bedroom 3
- Features: Built-in Closet
- Level: Second
- Area: 147.74 Square Feet
- Dimensions: 12.11x12.2
Bedroom 4
- Features: Built-in Closet
- Level: Second
- Area: 123.22 Square Feet
- Dimensions: 10.1x12.2
Primary bathroom
- Level: First
Bathroom 2
- Level: Second
Dining room
- Level: First
- Area: 115.5 Square Feet
- Dimensions: 15.4x7.5
Great room
- Level: First
- Area: 167.86 Square Feet
- Dimensions: 15.4x10.9
Kitchen
- Level: First
- Area: 179.8 Square Feet
- Dimensions: 14.5x12.4
Heating
- Central, Electric
Cooling
- Central Air
Appliances
- Included: Dishwasher, Disposal, Dryer, Microwave, Range, Refrigerator, Tankless Water Heater, Washer
- Laundry: Inside
Features
- Eating Space In Kitchen, High Ceilings, Open Floorplan, Other, Solid Surface Counters, Thermostat, Walk-In Closet(s)
- Flooring: Carpet, Ceramic Tile
- Doors: Sliding Doors
- Has fireplace: No
Interior area
- Total structure area: 2,753
- Total interior livable area: 2,130 sqft
Property
Parking
- Total spaces: 2
- Parking features: Garage - Attached
- Attached garage spaces: 2
Features
- Levels: Two
- Stories: 2
- Patio & porch: Front Porch, Other
- Exterior features: Irrigation System
Lot
- Size: 5,506 sqft
Details
- Parcel number: U343119D1D00002300011.0
- Zoning: PUD
- Special conditions: None
Construction
Type & style
- Home type: SingleFamily
- Property subtype: Single Family Residence
Materials
- Stone, Stucco
- Foundation: Block, Other, Slab
- Roof: Shingle
Condition
- Completed
- New construction: Yes
- Year built: 2025
Details
- Builder model: Lynwood
- Builder name: RICHMOND AMERICAN HOMES
Utilities & green energy
- Sewer: Public Sewer
- Water: Public
- Utilities for property: BB/HS Internet Available, Cable Available, Electricity Available, Public, Sewer Available, Water Available
Community & neighborhood
Security
- Security features: Smoke Detector(s)
Community
- Community features: Clubhouse, Fitness Center, Playground, Pool, Tennis Court(s)
Location
- Region: Apollo Beach
- Subdivision: SEASONS AT WATERSET
HOA & financial
HOA
- Has HOA: Yes
- HOA fee: $10 monthly
- Amenities included: Basketball Court, Clubhouse, Fitness Center, Other, Playground, Pool, Tennis Court(s), Trail(s)
- Association name: RICHMOND HOA
- Association phone: 321-441-3671
Other fees
- Pet fee: $0 monthly
Other financial information
- Total actual rent: 0
Other
Other facts
- Listing terms: Cash,Conventional,FHA,VA Loan
- Ownership: Fee Simple
- Road surface type: Asphalt, Paved
Price history
| Date | Event | Price |
|---|---|---|
| 5/29/2025 | Sold | $429,999$202/sqft |
Source: | ||
| 4/28/2025 | Pending sale | $429,999$202/sqft |
Source: | ||
| 4/15/2025 | Price change | $429,999-1.1%$202/sqft |
Source: | ||
| 4/4/2025 | Price change | $434,999-3.3%$204/sqft |
Source: | ||
| 3/14/2025 | Price change | $449,999-8.2%$211/sqft |
Source: | ||
Public tax history
| Year | Property taxes | Tax assessment |
|---|---|---|
| 2024 | $2,453 | $4,800 |
Find assessor info on the county website
Neighborhood: 33572
Nearby schools
GreatSchools rating
- 7/10Doby Elementary SchoolGrades: PK-5Distance: 2.9 mi
- 2/10Shields Middle SchoolGrades: 6-8Distance: 1.2 mi
- 4/10East Bay High SchoolGrades: 9-12Distance: 3.9 mi
Get a cash offer in 3 minutes
Find out how much your home could sell for in as little as 3 minutes with a no-obligation cash offer.
Estimated market value
$423,200
Get a cash offer in 3 minutes
Find out how much your home could sell for in as little as 3 minutes with a no-obligation cash offer.
Estimated market value
$423,200



