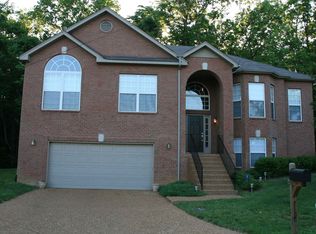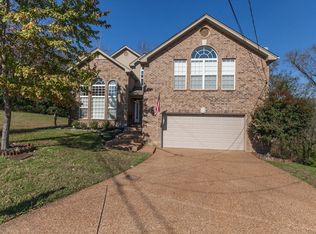7.64ac Private, Peaceful retreat w/skyline view of Nashville~From the Gated Entry to the treelined drive you'll know you're somewhere special the moment you arrive~Amazing opportunity to have a gorgeous home w/resort style amenities~Approx 15 min to Nash~Heated Salt Water Pool/Spa~2 Water Falls, Outdoor Kitchen, 70'x30' Workshop/Barn~7 garages~Whole Hse Generator/Halo system~Multiple outdoor living spaces~Chefs Kitchen~Media Rm~HUGE Sun Rm w/wet bar~New Roofs~Also 4.03ac lot avail MLS # 2065653
This property is off market, which means it's not currently listed for sale or rent on Zillow. This may be different from what's available on other websites or public sources.

