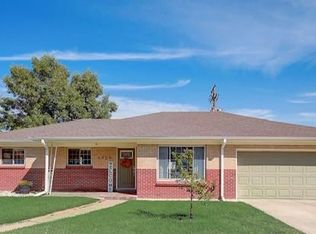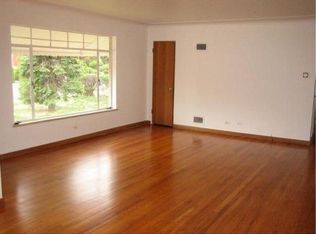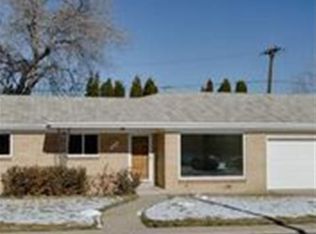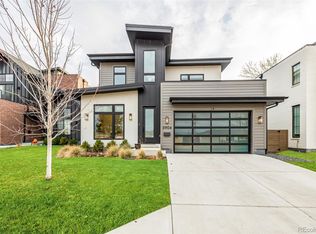Sold for $2,115,000
$2,115,000
5922 37th Place, Wheat Ridge, CO 80212
5beds
5,279sqft
Single Family Residence
Built in 2022
9,425 Square Feet Lot
$2,039,600 Zestimate®
$401/sqft
$4,688 Estimated rent
Home value
$2,039,600
$1.90M - $2.18M
$4,688/mo
Zestimate® history
Loading...
Owner options
Explore your selling options
What's special
5 bed, 5 bath luxury large single family home on a one-of-a-kind *nearly 1/4 acre lot* in a quiet neighborhood 10 minutes from Downtown Denver and 1.5 miles from Sloans Lake. Large 5300 sq. ft single family home with mountain views. A chef and entertainer's dream eat-in kitchen with professional appliances, surrounding the outdoor living area. Main floor private office with a large closet. The primary suite has its entirely own dedicated furnace and AC – providing fantastic temperature control. (3 furnaces / 3 AC's in home) No expense was spared. Zoned architectural speakers throughout home, huge master bathroom with 12' ceilings, double shower and tub. The fully built out custom closet includes its own full size washer and dryer in the closet. Additionally, the upper level boasts 4 total bedrooms + an additional loft area and third floor deck with mountain views. The basement has a huge rec room, and a fifth bedroom and bath ideal for a separate guest suite. Agent Owner. Very large yard with lots of room to add a pool.
Zillow last checked: 8 hours ago
Listing updated: December 14, 2024 at 06:06am
Listed by:
Tyler Divine 720-299-1246 trdivine@gmail.com,
MODUS Real Estate
Bought with:
Elizabeth Zimmermann, 100080981
Redfin Corporation
Source: REcolorado,MLS#: 7305716
Facts & features
Interior
Bedrooms & bathrooms
- Bedrooms: 5
- Bathrooms: 5
- Full bathrooms: 4
- 1/2 bathrooms: 1
- Main level bathrooms: 1
Primary bedroom
- Description: + Fireplace In Master With Vaulted Ceilings
- Level: Upper
Bedroom
- Level: Upper
Bedroom
- Level: Upper
Bedroom
- Level: Upper
Bedroom
- Level: Basement
Primary bathroom
- Description: 2 Showers + Built In Washer/Dryer In Primary Closet
- Level: Upper
Bathroom
- Level: Main
Bathroom
- Description: Jack And Jill For 2 Of The Upstairs Bedrooms
- Level: Upper
Bathroom
- Description: Dedicated Bathroom For Spare Bedroom 3
- Level: Upper
Bathroom
- Level: Basement
Dining room
- Description: Breakfast Nook + Formal Dining
- Level: Main
Family room
- Level: Basement
Kitchen
- Description: + Large Walk In Pantry With Custom Cabinetry
- Level: Main
Laundry
- Level: Upper
Living room
- Level: Main
Loft
- Level: Upper
Mud room
- Description: + Closet
- Level: Main
Office
- Level: Main
Utility room
- Description: Lots Of Storage Space
- Level: Basement
Heating
- Forced Air
Cooling
- Central Air
Appliances
- Laundry: In Unit
Features
- Built-in Features, Eat-in Kitchen, Entrance Foyer, Five Piece Bath, High Ceilings, High Speed Internet, Jack & Jill Bathroom, Kitchen Island, Open Floorplan, Pantry, Primary Suite, Quartz Counters, Radon Mitigation System, Smart Thermostat, Smoke Free, Sound System, Vaulted Ceiling(s), Walk-In Closet(s), Wet Bar, Wired for Data
- Flooring: Tile, Wood
- Windows: Double Pane Windows, Window Coverings, Window Treatments
- Basement: Bath/Stubbed,Finished,Full,Sump Pump
- Number of fireplaces: 2
- Fireplace features: Bedroom, Family Room
- Common walls with other units/homes: No Common Walls
Interior area
- Total structure area: 5,279
- Total interior livable area: 5,279 sqft
- Finished area above ground: 3,854
- Finished area below ground: 1,130
Property
Parking
- Total spaces: 4
- Parking features: Concrete
- Attached garage spaces: 2
- Details: Off Street Spaces: 2
Features
- Levels: Three Or More
- Patio & porch: Covered, Rooftop
- Exterior features: Gas Valve, Private Yard, Rain Gutters, Smart Irrigation
- Fencing: Full
- Has view: Yes
- View description: Mountain(s)
Lot
- Size: 9,425 sqft
Details
- Parcel number: 300513187
- Special conditions: Standard
Construction
Type & style
- Home type: SingleFamily
- Architectural style: Contemporary,Traditional
- Property subtype: Single Family Residence
Materials
- Brick, Frame, Steel Siding, Stucco
Condition
- New Construction
- New construction: Yes
- Year built: 2022
Utilities & green energy
- Electric: 220 Volts, 220 Volts in Garage
- Sewer: Public Sewer
Community & neighborhood
Security
- Security features: Carbon Monoxide Detector(s), Smart Locks, Video Doorbell
Location
- Region: Wheat Ridge
- Subdivision: Metz
Other
Other facts
- Listing terms: 1031 Exchange,Cash,Conventional,Jumbo,Other
- Ownership: Agent Owner
Price history
| Date | Event | Price |
|---|---|---|
| 12/13/2024 | Sold | $2,115,000$401/sqft |
Source: | ||
| 10/21/2024 | Pending sale | $2,115,000$401/sqft |
Source: | ||
| 10/15/2024 | Price change | $2,115,000-0.5%$401/sqft |
Source: | ||
| 10/7/2024 | Price change | $2,125,000-1.2%$403/sqft |
Source: | ||
| 9/11/2024 | Listed for sale | $2,150,000$407/sqft |
Source: | ||
Public tax history
Tax history is unavailable.
Neighborhood: 80212
Nearby schools
GreatSchools rating
- 5/10Stevens Elementary SchoolGrades: PK-5Distance: 0.8 mi
- 5/10Everitt Middle SchoolGrades: 6-8Distance: 2.4 mi
- 7/10Wheat Ridge High SchoolGrades: 9-12Distance: 2.3 mi
Schools provided by the listing agent
- Elementary: Stevens
- Middle: Everitt
- High: Wheat Ridge
- District: Jefferson County R-1
Source: REcolorado. This data may not be complete. We recommend contacting the local school district to confirm school assignments for this home.
Get a cash offer in 3 minutes
Find out how much your home could sell for in as little as 3 minutes with a no-obligation cash offer.
Estimated market value$2,039,600
Get a cash offer in 3 minutes
Find out how much your home could sell for in as little as 3 minutes with a no-obligation cash offer.
Estimated market value
$2,039,600



