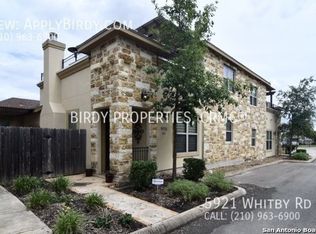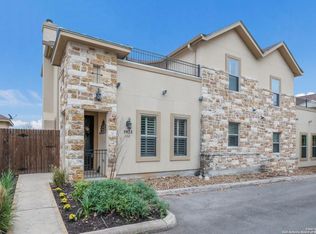Beautiful spacious home in the Medical Center Area of San Antonio. As the model home for the Villa Santiago Community, this home includes beautiful upgrades. It is for rent furnished and is move-in ready! You can enjoy your time on the first floor patio, have a get together with friends and family on the second floor terrace, or unwind in the big screen theatre! Villa Santiago also has a community pool for all residents to enjoy! Tenant is responsible for paying all the utility bills.
This property is off market, which means it's not currently listed for sale or rent on Zillow. This may be different from what's available on other websites or public sources.

