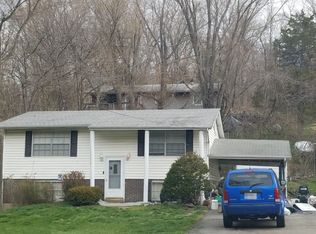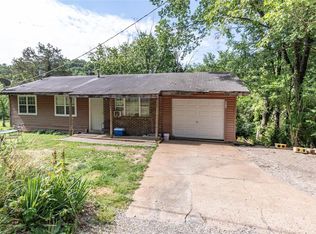Closed
Listing Provided by:
Hope E Fick 636-357-2900,
Blondin Group, Inc
Bought with: Better Homes and Gardens Real Estate Preferred Properties
Price Unknown
5921 State Road Pp, High Ridge, MO 63049
4beds
1,616sqft
Single Family Residence
Built in 1977
0.33 Acres Lot
$248,900 Zestimate®
$--/sqft
$1,832 Estimated rent
Home value
$248,900
$236,000 - $264,000
$1,832/mo
Zestimate® history
Loading...
Owner options
Explore your selling options
What's special
This beautifully renovated split level is a must see! Over 1,500 SF with 4 beds and 2 baths. On the UPPER Level, all walls, ceilings, doors and trim have been painted. Seller made additional needed updates with a brand new roof and underlayment. The bathroom received a new vanity, toilet, faucet and mirror. The Kitchen has beautiful new countertops, a new sink, faucet, lighting, microwave, dishwasher and like-new electric stove. Plus gorgeous new flooring that extends into the Living Room and Hallway. The Bedrooms have new carpet and new ceiling fans. The Handrails, spindles, light fixture and carpet are new leading to the Lower Level. There is a nice size Bonus or Living Room with paneled walls and new carpet has a sliding glass door to side yard. There is a septic tank/ lift station but it's on public sewer, no field. The LL bathroom received a new toilet, faucet and mirror and the 2 Bedrooms have new carpet. It even has a carport! This home is MOVE IN READY!
Zillow last checked: 8 hours ago
Listing updated: April 28, 2025 at 04:28pm
Listing Provided by:
Hope E Fick 636-357-2900,
Blondin Group, Inc
Bought with:
Shayne Sowers, 2003002901
Better Homes and Gardens Real Estate Preferred Properties
Source: MARIS,MLS#: 23050823 Originating MLS: St. Charles County Association of REALTORS
Originating MLS: St. Charles County Association of REALTORS
Facts & features
Interior
Bedrooms & bathrooms
- Bedrooms: 4
- Bathrooms: 2
- Full bathrooms: 2
Bedroom
- Level: Upper
- Area: 120
- Dimensions: 10x12
Bedroom
- Level: Upper
- Area: 99
- Dimensions: 9x11
Bedroom
- Level: Lower
- Area: 140
- Dimensions: 14x10
Bedroom
- Level: Lower
- Area: 100
- Dimensions: 10x10
Bathroom
- Level: Upper
- Area: 40
- Dimensions: 5x8
Bathroom
- Level: Lower
- Area: 40
- Dimensions: 5x8
Kitchen
- Level: Upper
- Area: 112
- Dimensions: 8x14
Laundry
- Level: Lower
- Area: 100
- Dimensions: 10x10
Living room
- Level: Upper
- Area: 168
- Dimensions: 12x14
Living room
- Level: Lower
- Area: 140
- Dimensions: 14x10
Heating
- Forced Air, Electric
Cooling
- Central Air, Electric
Appliances
- Included: Electric Water Heater, Dishwasher, Microwave, Electric Range, Electric Oven
Features
- Eat-in Kitchen
- Flooring: Carpet
- Doors: Sliding Doors
- Basement: Partially Finished,Sleeping Area,Walk-Out Access
- Has fireplace: No
- Fireplace features: Recreation Room
Interior area
- Total structure area: 1,616
- Total interior livable area: 1,616 sqft
- Finished area above ground: 816
- Finished area below ground: 700
Property
Parking
- Total spaces: 1
- Parking features: Additional Parking, Covered
- Carport spaces: 1
Features
- Levels: Multi/Split
- Patio & porch: Deck
Lot
- Size: 0.33 Acres
- Dimensions: 108 x 147 x 109 x 144
- Features: Adjoins Wooded Area, Level
Details
- Additional structures: Shed(s)
- Parcel number: 036.023.02001012
- Special conditions: Standard
Construction
Type & style
- Home type: SingleFamily
- Architectural style: Split Foyer,Traditional
- Property subtype: Single Family Residence
Materials
- Brick Veneer, Frame
Condition
- Year built: 1977
Utilities & green energy
- Sewer: Public Sewer
- Water: Public
Community & neighborhood
Location
- Region: High Ridge
- Subdivision: Los Amigos Villa Resub
Other
Other facts
- Listing terms: Cash,Conventional,FHA,VA Loan
- Ownership: Private
- Road surface type: Asphalt
Price history
| Date | Event | Price |
|---|---|---|
| 11/3/2023 | Sold | -- |
Source: | ||
| 10/18/2023 | Pending sale | $195,000$121/sqft |
Source: | ||
| 10/5/2023 | Contingent | $195,000$121/sqft |
Source: | ||
| 10/3/2023 | Listed for sale | $195,000+2.7%$121/sqft |
Source: | ||
| 9/8/2023 | Listing removed | -- |
Source: | ||
Public tax history
| Year | Property taxes | Tax assessment |
|---|---|---|
| 2025 | $1,325 +4.8% | $18,600 +6.3% |
| 2024 | $1,264 +0.5% | $17,500 |
| 2023 | $1,257 -0.1% | $17,500 |
Find assessor info on the county website
Neighborhood: 63049
Nearby schools
GreatSchools rating
- 7/10High Ridge Elementary SchoolGrades: K-5Distance: 0.6 mi
- 5/10Wood Ridge Middle SchoolGrades: 6-8Distance: 2.4 mi
- 6/10Northwest High SchoolGrades: 9-12Distance: 7.4 mi
Schools provided by the listing agent
- Elementary: Cedar Springs Elem.
- Middle: Northwest Valley School
- High: Northwest High
Source: MARIS. This data may not be complete. We recommend contacting the local school district to confirm school assignments for this home.
Get a cash offer in 3 minutes
Find out how much your home could sell for in as little as 3 minutes with a no-obligation cash offer.
Estimated market value$248,900
Get a cash offer in 3 minutes
Find out how much your home could sell for in as little as 3 minutes with a no-obligation cash offer.
Estimated market value
$248,900

