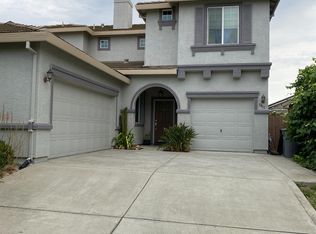Closed
$620,000
5921 Snow Leopard Cir, Elk Grove, CA 95757
4beds
1,720sqft
Single Family Residence
Built in 2004
4,948.42 Square Feet Lot
$600,200 Zestimate®
$360/sqft
$2,752 Estimated rent
Home value
$600,200
$570,000 - $630,000
$2,752/mo
Zestimate® history
Loading...
Owner options
Explore your selling options
What's special
Welcome to your dream home in the heart of Elk Grove! This 4-bedroom, 2-bathroom gem is nestled in a vibrant, family-friendly neighborhood, offering an unparalleled blend of comfort, style, and convenience. The open floor plan connects the living, dining, and kitchen spaces, creating a warm, inviting atmosphere. The kitchen, a chef's delight, is nicely equipped with ample storage, while the spacious bedrooms offer tranquil retreats. The property's exterior is as impressive as its interior, with a well-manicured lawn and a private backyard perfect for outdoor dining and entertaining. Located in a sought-after Elk Grove neighborhood, you're within walking distance of top-rated schools making it an ideal location for families. The nearby parks offer plenty of recreational opportunities, from playgrounds to walking trails, ensuring your weekends will be filled with fun and relaxation. For your shopping needs, a variety of retail stores are just a short drive away. And when it comes to commuting you'll appreciate the easy freeway access, making your daily travels more convenient. This home is more than just a place to live; it's a lifestyle. It's about community, convenience, and comfort. Don't miss this opportunity to make this beautiful house your new home.
Zillow last checked: 8 hours ago
Listing updated: August 22, 2023 at 11:19am
Listed by:
Doug Grace DRE #01179523 916-544-2300,
eXp Realty of California Inc.
Bought with:
Doug Grace, DRE #01179523
eXp Realty of California Inc.
Source: MetroList Services of CA,MLS#: 223070560Originating MLS: MetroList Services, Inc.
Facts & features
Interior
Bedrooms & bathrooms
- Bedrooms: 4
- Bathrooms: 2
- Full bathrooms: 2
Primary bedroom
- Features: Walk-In Closet
Primary bathroom
- Features: Shower Stall(s), Double Vanity, Tub, Window
Dining room
- Features: Formal Area
Kitchen
- Features: Breakfast Area, Granite Counters, Kitchen Island
Heating
- Central
Cooling
- Central Air
Appliances
- Included: Free-Standing Gas Range, Free-Standing Refrigerator, Dishwasher, Disposal, Microwave
- Laundry: Cabinets, Inside Room
Features
- Flooring: Carpet, Tile
- Number of fireplaces: 1
- Fireplace features: Gas
Interior area
- Total interior livable area: 1,720 sqft
Property
Parking
- Total spaces: 2
- Parking features: Attached, Garage Faces Front
- Attached garage spaces: 2
Features
- Stories: 1
- Exterior features: Entry Gate
- Fencing: Back Yard,Fenced
Lot
- Size: 4,948 sqft
- Features: Curb(s)/Gutter(s), Shape Regular, Landscape Back, Landscape Front, Low Maintenance
Details
- Additional structures: Gazebo
- Parcel number: 13215200360000
- Zoning description: RD-7
- Special conditions: Standard
Construction
Type & style
- Home type: SingleFamily
- Property subtype: Single Family Residence
Materials
- Concrete, Stucco, Wood
- Foundation: Concrete, Slab
- Roof: Tile
Condition
- Year built: 2004
Utilities & green energy
- Sewer: In & Connected
- Water: Public
- Utilities for property: Public, Electric, Underground Utilities, Natural Gas Connected
Community & neighborhood
Location
- Region: Elk Grove
Other
Other facts
- Road surface type: Paved
Price history
| Date | Event | Price |
|---|---|---|
| 8/21/2023 | Sold | $620,000+3.3%$360/sqft |
Source: MetroList Services of CA #223070560 | ||
| 8/8/2023 | Pending sale | $599,991$349/sqft |
Source: MetroList Services of CA #223070560 | ||
| 8/3/2023 | Listed for sale | $599,991+81.8%$349/sqft |
Source: MetroList Services of CA #223070560 | ||
| 11/25/2015 | Sold | $330,000+0%$192/sqft |
Source: MetroList Services of CA #15053980 | ||
| 11/21/2015 | Pending sale | $329,888$192/sqft |
Source: Lyon Real Estate #15053980 | ||
Public tax history
| Year | Property taxes | Tax assessment |
|---|---|---|
| 2025 | -- | $632,400 +2% |
| 2024 | $7,989 +49.1% | $620,000 +65.2% |
| 2023 | $5,360 +1.8% | $375,350 +2% |
Find assessor info on the county website
Neighborhood: 95757
Nearby schools
GreatSchools rating
- 7/10Arlene Hein Elementary SchoolGrades: K-6Distance: 0.6 mi
- 6/10Toby Johnson Middle SchoolGrades: 7-8Distance: 0.8 mi
- 9/10Franklin High SchoolGrades: 9-12Distance: 0.7 mi
Get a cash offer in 3 minutes
Find out how much your home could sell for in as little as 3 minutes with a no-obligation cash offer.
Estimated market value
$600,200
Get a cash offer in 3 minutes
Find out how much your home could sell for in as little as 3 minutes with a no-obligation cash offer.
Estimated market value
$600,200
