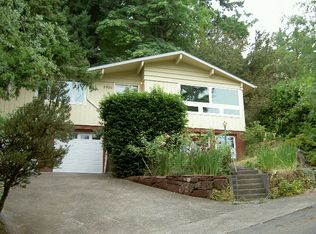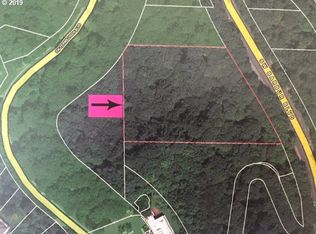Sold
$800,000
5921 SW Ralston Dr, Portland, OR 97239
3beds
2,221sqft
Residential, Single Family Residence
Built in 1957
6,534 Square Feet Lot
$777,100 Zestimate®
$360/sqft
$3,499 Estimated rent
Home value
$777,100
$715,000 - $839,000
$3,499/mo
Zestimate® history
Loading...
Owner options
Explore your selling options
What's special
Sunny mid-century modern in prime Hillsdale location. Privately situated above the cul de sac, this home features all your favorites - big bright picture windows, tall vaulted ceilings, exposed beams, perfect hardwood floors, and a showstopper floor to ceiling corner fireplace. Highly desirable floor plan with all bedrooms on main, and a generous open living room that seamlessly flows to the updated kitchen, and the outdoors. Outside the beautiful back deck features a serene waterfall, built-in hot tub, and lush landscaping. The cozy lower level completes the home with a huge bonus room, and a flexible office space/non-conforming 4th bedroom. Perfect SW Portland location minutes to Hillsdale shopping, OHSU, Downtown, parks, miles of beautiful walking trails, and more. [Home Energy Score = 4. HES Report at https://rpt.greenbuildingregistry.com/hes/OR10023202]
Zillow last checked: 8 hours ago
Listing updated: October 30, 2024 at 01:07am
Listed by:
Kirby Arkes hello@seanzbecker.com,
Sean Z Becker Real Estate,
Alexa Ebel 503-756-6669,
Sean Z Becker Real Estate
Bought with:
Debra Hornbecker, 201211781
Urban Nest Realty
Source: RMLS (OR),MLS#: 24585867
Facts & features
Interior
Bedrooms & bathrooms
- Bedrooms: 3
- Bathrooms: 3
- Full bathrooms: 3
- Main level bathrooms: 2
Primary bedroom
- Features: Bathroom, Hardwood Floors, Closet
- Level: Main
Bedroom 2
- Features: Hardwood Floors, Closet
- Level: Main
Bedroom 3
- Features: Hardwood Floors, Closet
- Level: Main
Bedroom 4
- Features: Closet, Wallto Wall Carpet
- Level: Lower
Dining room
- Features: Hardwood Floors
- Level: Main
Family room
- Features: Exterior Entry, Fireplace, Wallto Wall Carpet
- Level: Lower
Kitchen
- Features: Eat Bar, Hardwood Floors
- Level: Main
Living room
- Features: Fireplace, Hardwood Floors, Vaulted Ceiling
- Level: Main
Heating
- Forced Air, Fireplace(s)
Cooling
- Central Air
Appliances
- Included: Built-In Range, Built-In Refrigerator, Dishwasher, Microwave, Stainless Steel Appliance(s), Wine Cooler, Washer/Dryer, Gas Water Heater
- Laundry: Laundry Room
Features
- High Ceilings, Closet, Built-in Features, Sink, Eat Bar, Vaulted Ceiling(s), Bathroom, Quartz
- Flooring: Hardwood, Tile, Wall to Wall Carpet
- Basement: Exterior Entry,Finished
- Number of fireplaces: 2
- Fireplace features: Gas
Interior area
- Total structure area: 2,221
- Total interior livable area: 2,221 sqft
Property
Parking
- Total spaces: 2
- Parking features: Driveway, On Street, Attached
- Attached garage spaces: 2
- Has uncovered spaces: Yes
Features
- Levels: Two
- Stories: 2
- Patio & porch: Deck
- Exterior features: Water Feature, Exterior Entry
- Has spa: Yes
- Spa features: Builtin Hot Tub
- Has view: Yes
- View description: Trees/Woods
Lot
- Size: 6,534 sqft
- Features: Cul-De-Sac, Trees, SqFt 5000 to 6999
Details
- Additional structures: ToolShed
- Parcel number: R167189
Construction
Type & style
- Home type: SingleFamily
- Architectural style: Mid Century Modern
- Property subtype: Residential, Single Family Residence
Materials
- Wood Siding
- Roof: Composition
Condition
- Updated/Remodeled
- New construction: No
- Year built: 1957
Utilities & green energy
- Gas: Gas
- Sewer: Public Sewer
- Water: Public
Community & neighborhood
Location
- Region: Portland
Other
Other facts
- Listing terms: Cash,Conventional
- Road surface type: Paved
Price history
| Date | Event | Price |
|---|---|---|
| 10/29/2024 | Sold | $800,000+0.6%$360/sqft |
Source: | ||
| 10/8/2024 | Pending sale | $795,000$358/sqft |
Source: | ||
| 10/4/2024 | Listed for sale | $795,000+26.2%$358/sqft |
Source: | ||
| 5/4/2020 | Sold | $630,000+0.8%$284/sqft |
Source: | ||
| 3/29/2020 | Pending sale | $625,000$281/sqft |
Source: Meadows Group Inc., Realtors #20631842 | ||
Public tax history
| Year | Property taxes | Tax assessment |
|---|---|---|
| 2025 | $12,396 +3.7% | $460,490 +3% |
| 2024 | $11,951 +4% | $447,080 +3% |
| 2023 | $11,491 +2.2% | $434,060 +3% |
Find assessor info on the county website
Neighborhood: Hillsdale
Nearby schools
GreatSchools rating
- 10/10Rieke Elementary SchoolGrades: K-5Distance: 0.7 mi
- 6/10Gray Middle SchoolGrades: 6-8Distance: 0.9 mi
- 8/10Ida B. Wells-Barnett High SchoolGrades: 9-12Distance: 0.4 mi
Schools provided by the listing agent
- Elementary: Rieke
- Middle: Robert Gray
- High: Ida B Wells
Source: RMLS (OR). This data may not be complete. We recommend contacting the local school district to confirm school assignments for this home.
Get a cash offer in 3 minutes
Find out how much your home could sell for in as little as 3 minutes with a no-obligation cash offer.
Estimated market value
$777,100
Get a cash offer in 3 minutes
Find out how much your home could sell for in as little as 3 minutes with a no-obligation cash offer.
Estimated market value
$777,100

