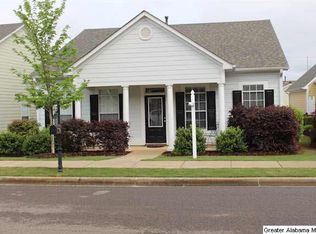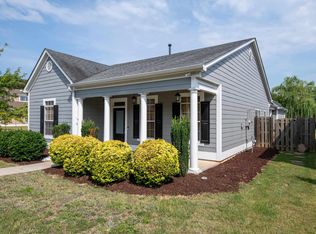Have you been searching for the perfect home? I think we've got it! This gorgeous home is one level living at it's best. Neutrally painted throughout, you're sure to fall in love!! The kitchen has gorgeous cabinets with beautiful tile flooring and complimentary counters. There is a large eat-in area where all the great cooking action is! The living room is so open and cozy! The gas fireplace is sure to keep you warm on those nippy nights! The master bedroom is gorgeous and and quite generous in size! Plenty of space for all your furniture needs! There are two additional bedrooms, with one having a built-in murphy bed (yours if you'd like it). The laundry room is central in the home for ease of clothing delivery! Additionally, you have a great screened-in porch, perfect for watching the dogs and kiddies play in the yard! Finally you get a huge 2 car garage with an incredible amount of storage above!! This home really has it all! Don't miss your opportunity to buy a dream come true!
This property is off market, which means it's not currently listed for sale or rent on Zillow. This may be different from what's available on other websites or public sources.

