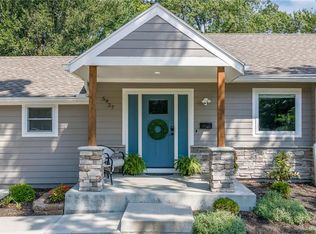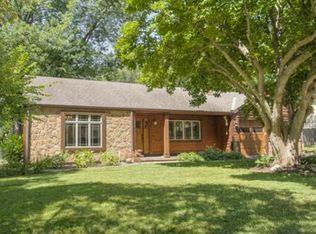Completely remodeled Fairway Gem! Top of the line finishes throughout. Gorgeous chef's kitchen with marble counters, double oven & gas range. Stunning master suite with vaulted ceiling, huge master bath, & walk-in closet. The finished lower level has a large second living room, office, 4th bedroom, half bath & plenty of room for storage! The features don't stop there, including an outdoor entertainment space with a screened-in porch, patio, storage shed & lush backyard with a new privacy fence! It's a must see!
This property is off market, which means it's not currently listed for sale or rent on Zillow. This may be different from what's available on other websites or public sources.

