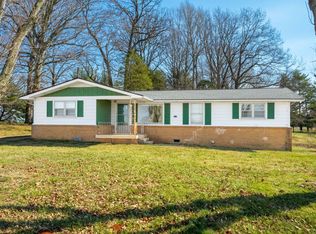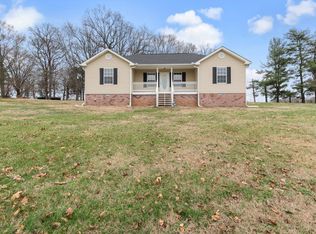Closed
$377,900
5921 Keysburg Rd, Adams, TN 37010
3beds
1,628sqft
Single Family Residence, Residential
Built in 1971
1.8 Acres Lot
$385,500 Zestimate®
$232/sqft
$1,845 Estimated rent
Home value
$385,500
$343,000 - $432,000
$1,845/mo
Zestimate® history
Loading...
Owner options
Explore your selling options
What's special
Seeking serene charm & privacy of country living w/ farmland as far as the eye can see? Look no further! Nestled on 1.80 +/- Acres of picturesque land this spacious & stunning 3bed 2bath Ranch boasts over 1600 +/- sqft of living space, detached garage & so much more! Step inside and fall in love with the open floor plan, renovated kitchen w/ eat-in dining & large windows offering so much natural light and amazing views of the rolling countryside. Spacious bedrooms, separate laundry rm w/ utility sink & storage space Whether you're an outdoor enthusiast or seeking a peaceful lifestyle the yard provides ample space to play or roam. With an ideal location with an easy commute to Ft.Campbell/Nashville - this home irresistible for those seeking a tranquil yet accessible lifestyle. I mean, who wouldn't want to spend their evenings watching the sunset from your own front porch?! Come see it for yourself today!
Zillow last checked: 8 hours ago
Listing updated: August 08, 2025 at 11:45am
Listing Provided by:
Kyrstin Frate 931-247-3760,
Keller Williams Realty Clarksville
Bought with:
Candy Smith, 376704
Coldwell Banker Southern Realty
Source: RealTracs MLS as distributed by MLS GRID,MLS#: 2871843
Facts & features
Interior
Bedrooms & bathrooms
- Bedrooms: 3
- Bathrooms: 2
- Full bathrooms: 2
- Main level bedrooms: 3
Heating
- Central, Electric
Cooling
- Central Air, Electric
Appliances
- Included: Electric Oven, Range, Dishwasher, Microwave, Refrigerator, Stainless Steel Appliance(s)
- Laundry: Electric Dryer Hookup, Washer Hookup
Features
- Ceiling Fan(s), Open Floorplan, Redecorated, High Speed Internet
- Flooring: Laminate, Tile
- Basement: Crawl Space
Interior area
- Total structure area: 1,628
- Total interior livable area: 1,628 sqft
- Finished area above ground: 1,628
Property
Parking
- Total spaces: 1
- Parking features: Detached, Circular Driveway, Gravel
- Garage spaces: 1
- Has uncovered spaces: Yes
Features
- Levels: One
- Stories: 1
- Patio & porch: Patio, Covered, Porch, Screened
Lot
- Size: 1.80 Acres
Details
- Parcel number: 015 04300 000
- Special conditions: Standard
Construction
Type & style
- Home type: SingleFamily
- Architectural style: Ranch
- Property subtype: Single Family Residence, Residential
Materials
- Vinyl Siding
- Roof: Shingle
Condition
- New construction: No
- Year built: 1971
Utilities & green energy
- Sewer: Septic Tank
- Water: Private
- Utilities for property: Electricity Available, Water Available, Cable Connected
Community & neighborhood
Security
- Security features: Smoke Detector(s)
Location
- Region: Adams
- Subdivision: None
Price history
| Date | Event | Price |
|---|---|---|
| 8/8/2025 | Sold | $377,900$232/sqft |
Source: | ||
| 7/9/2025 | Pending sale | $377,900$232/sqft |
Source: | ||
| 6/13/2025 | Price change | $377,900-0.5%$232/sqft |
Source: | ||
| 5/10/2025 | Listed for sale | $379,900+11.7%$233/sqft |
Source: | ||
| 1/27/2023 | Sold | $340,000-2.6%$209/sqft |
Source: | ||
Public tax history
| Year | Property taxes | Tax assessment |
|---|---|---|
| 2025 | $930 | $51,675 |
| 2024 | $930 | $51,675 |
| 2023 | $930 +66.8% | $51,675 +138.7% |
Find assessor info on the county website
Neighborhood: 37010
Nearby schools
GreatSchools rating
- 5/10Jo Byrns Elementary SchoolGrades: PK-5Distance: 5.6 mi
- 5/10Jo Byrns High SchoolGrades: 6-12Distance: 3.7 mi
Schools provided by the listing agent
- Elementary: Jo Byrns Elementary School
- Middle: Jo Byrns High School
- High: Jo Byrns High School
Source: RealTracs MLS as distributed by MLS GRID. This data may not be complete. We recommend contacting the local school district to confirm school assignments for this home.
Get a cash offer in 3 minutes
Find out how much your home could sell for in as little as 3 minutes with a no-obligation cash offer.
Estimated market value$385,500
Get a cash offer in 3 minutes
Find out how much your home could sell for in as little as 3 minutes with a no-obligation cash offer.
Estimated market value
$385,500

