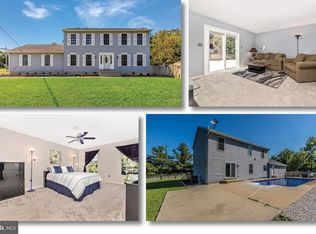Sold for $550,000
$550,000
5921 Jug Bridge Hill Rd, Frederick, MD 21704
3beds
2,526sqft
Single Family Residence
Built in 1998
0.39 Acres Lot
$549,000 Zestimate®
$218/sqft
$3,171 Estimated rent
Home value
$549,000
$505,000 - $593,000
$3,171/mo
Zestimate® history
Loading...
Owner options
Explore your selling options
What's special
Larger than it Looks! Come check out this large Split Level just outside of Frederick and just minutes away from Spring Ridge. Flat Fenced Back Yard that is perfect for entertaining. Upon entering you will notice the vaulted ceilings and open living room that feeds into the kitchen and eat-in area. The upper level includes a Primary Suite, 2 additional bedrooms and a 2nd full bath. One level down is a LARGE family room and laundry. The lowest level is a rec room/gym/entertaining area that is plumbed for a wet bar and includes a half bath. Home has a backup generator and NO HOA fees. Roof was replaced in 2024. House was freshly painted and is ready for YOU!
Zillow last checked: 8 hours ago
Listing updated: May 06, 2025 at 11:10am
Listed by:
Eric Verdi 301-514-2403,
IMPACT Maryland Real Estate
Bought with:
Carolyn Sirian, 32147
Long & Foster Real Estate, Inc.
Source: Bright MLS,MLS#: MDFR2061374
Facts & features
Interior
Bedrooms & bathrooms
- Bedrooms: 3
- Bathrooms: 3
- Full bathrooms: 2
- 1/2 bathrooms: 1
Primary bedroom
- Features: Flooring - Laminate Plank, Ceiling Fan(s)
- Level: Upper
- Area: 168 Square Feet
- Dimensions: 14 x 12
Bedroom 2
- Features: Flooring - Laminate Plank
- Level: Upper
- Area: 121 Square Feet
- Dimensions: 11 x 11
Bedroom 3
- Features: Flooring - Laminate Plank
- Level: Upper
- Area: 100 Square Feet
- Dimensions: 10 x 10
Primary bathroom
- Level: Upper
Bathroom 2
- Level: Upper
Family room
- Features: Flooring - Laminate Plank, Cathedral/Vaulted Ceiling
- Level: Main
- Area: 260 Square Feet
- Dimensions: 20 x 13
Half bath
- Level: Lower
Kitchen
- Features: Cathedral/Vaulted Ceiling, Flooring - Luxury Vinyl Tile
- Level: Main
- Area: 200 Square Feet
- Dimensions: 20 x 10
Laundry
- Level: Lower
Media room
- Features: Flooring - Carpet
- Level: Lower
- Area: 216 Square Feet
- Dimensions: 18 x 12
Recreation room
- Features: Flooring - Luxury Vinyl Plank
- Level: Lower
- Area: 624 Square Feet
- Dimensions: 26 x 24
Heating
- Heat Pump, Electric
Cooling
- Ceiling Fan(s), Central Air, Electric
Appliances
- Included: Dishwasher, Disposal, Dryer, Exhaust Fan, Ice Maker, Microwave, Oven/Range - Electric, Refrigerator, Washer, Electric Water Heater
- Laundry: Laundry Room
Features
- Attic, Kitchen - Table Space, Combination Kitchen/Dining, Primary Bath(s), Chair Railings, Open Floorplan, Vaulted Ceiling(s)
- Flooring: Carpet, Vinyl
- Doors: Sliding Glass
- Basement: Side Entrance,Walk-Out Access,Finished
- Has fireplace: No
Interior area
- Total structure area: 2,526
- Total interior livable area: 2,526 sqft
- Finished area above ground: 1,964
- Finished area below ground: 562
Property
Parking
- Parking features: Off Street
Accessibility
- Accessibility features: None
Features
- Levels: Multi/Split,Four
- Stories: 4
- Patio & porch: Deck, Porch
- Pool features: None
- Fencing: Full,Back Yard
- Has view: Yes
- View description: Trees/Woods
Lot
- Size: 0.39 Acres
- Features: Backs to Trees
Details
- Additional structures: Above Grade, Below Grade
- Parcel number: 1109273379
- Zoning: R3
- Special conditions: Standard
Construction
Type & style
- Home type: SingleFamily
- Property subtype: Single Family Residence
Materials
- Combination, Brick
- Foundation: Block
- Roof: Architectural Shingle
Condition
- Excellent
- New construction: Yes
- Year built: 1998
Utilities & green energy
- Sewer: Public Sewer
- Water: Public
- Utilities for property: Cable Available
Community & neighborhood
Security
- Security features: Electric Alarm
Location
- Region: Frederick
- Subdivision: Jug Bridge Hill
Other
Other facts
- Listing agreement: Exclusive Right To Sell
- Listing terms: Cash,Conventional,FHA,VA Loan,USDA Loan
- Ownership: Fee Simple
- Road surface type: Black Top
Price history
| Date | Event | Price |
|---|---|---|
| 5/1/2025 | Sold | $550,000+0%$218/sqft |
Source: | ||
| 4/2/2025 | Contingent | $549,997$218/sqft |
Source: | ||
| 3/27/2025 | Listed for sale | $549,997+131.2%$218/sqft |
Source: | ||
| 3/24/2021 | Listing removed | -- |
Source: Owner Report a problem | ||
| 9/12/2018 | Listing removed | $1,990$1/sqft |
Source: Owner Report a problem | ||
Public tax history
| Year | Property taxes | Tax assessment |
|---|---|---|
| 2025 | $4,852 +9.2% | $389,833 +7.2% |
| 2024 | $4,444 +11.9% | $363,700 +7.3% |
| 2023 | $3,972 +7.9% | $338,933 -6.8% |
Find assessor info on the county website
Neighborhood: 21704
Nearby schools
GreatSchools rating
- 6/10Oakdale Elementary SchoolGrades: K-5Distance: 2.3 mi
- 8/10Oakdale Middle SchoolGrades: 6-8Distance: 2.3 mi
- 7/10Oakdale High SchoolGrades: 9-12Distance: 2.8 mi
Schools provided by the listing agent
- High: Oakdale
- District: Frederick County Public Schools
Source: Bright MLS. This data may not be complete. We recommend contacting the local school district to confirm school assignments for this home.
Get a cash offer in 3 minutes
Find out how much your home could sell for in as little as 3 minutes with a no-obligation cash offer.
Estimated market value
$549,000
