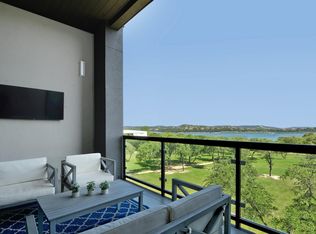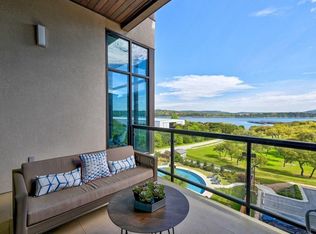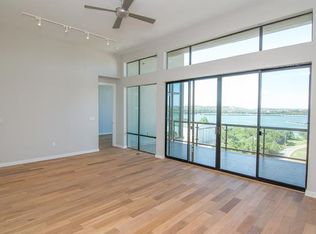This 1379 square foot condo home has 3 bedrooms and 2.0 bathrooms. This home is located at 5921 Hi Line Rd #1303, Austin, TX 78734.
This property is off market, which means it's not currently listed for sale or rent on Zillow. This may be different from what's available on other websites or public sources.


