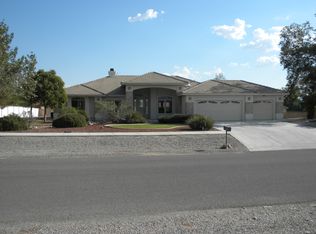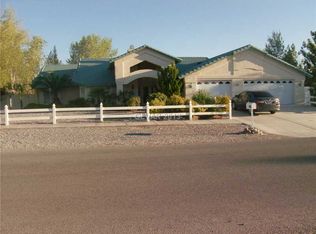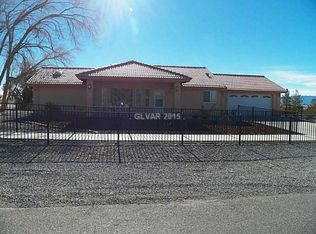*FORMER AVCO MODEL HOME*This beautiful home has been extremely well maintained and is move-in ready. Has a sparkling pool off the back patio that is surrounded by privacy fence. Spacious master bedroom has bookcase, built-in dresser/entertainment center, wet bar and ceiling fan. Master bath boast his/hers walk-in closets, 2 person shower and jacuzzi tub & dual sinks. Fantastic open floor plan. Too much to list! Come see!!
This property is off market, which means it's not currently listed for sale or rent on Zillow. This may be different from what's available on other websites or public sources.


