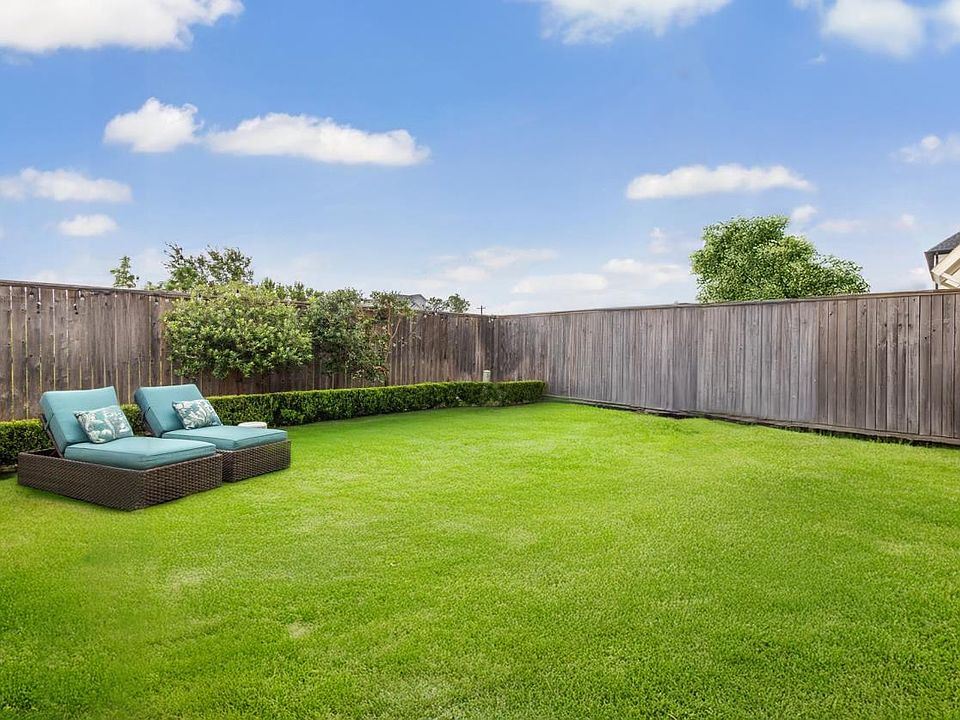This 1471 square foot townhome home has 2 bedrooms and 3.0 bathrooms. This home is located at 5921 Cottage Grove Lake Dr, Houston, TX 77007.
New construction
$435,000
5921 Cottage Grove Lake Dr, Houston, TX 77007
2beds
1,471sqft
Townhouse
Built in 2025
-- sqft lot
$431,600 Zestimate®
$296/sqft
$-- HOA
Under construction
Currently being built and ready to move in soon. Reserve today by contacting the builder.
- 177 days |
- 198 |
- 6 |
Zillow last checked: September 23, 2025 at 12:41pm
Listing updated: September 23, 2025 at 12:41pm
Listed by:
InTown Homes
Source: InTown Homes
Travel times
Schedule tour
Facts & features
Interior
Bedrooms & bathrooms
- Bedrooms: 2
- Bathrooms: 3
- Full bathrooms: 2
- 1/2 bathrooms: 1
Interior area
- Total interior livable area: 1,471 sqft
Construction
Type & style
- Home type: Townhouse
- Property subtype: Townhouse
Condition
- New Construction,Under Construction
- New construction: Yes
- Year built: 2025
Details
- Builder name: InTown Homes
Community & HOA
Community
- Subdivision: Cottage Grove Lake Phase 2
Location
- Region: Houston
Financial & listing details
- Price per square foot: $296/sqft
- Date on market: 4/14/2025
About the community
View community detailsSource: InTown Homes
