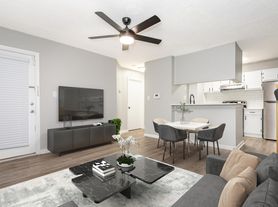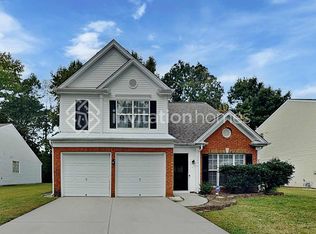Charming one-story 1st level end unit condo This home has 3 spacious bedrooms, 2 full baths, and a cozy den featuring fireplace & new LVP flooring. The galley style kitchen is equipped with a breakfast area & plenty of natural light. Enjoy and relax outside on the tranquil patio. Situated on a back corner lot with lush greenery behind and a one-car garage attached. Quick and easy access to Uptown, Cotswold & Midwood. Community features a clubhouse pond & a pool. Come see it today!
House for rent
$1,575/mo
5921 Amity Springs Dr, Charlotte, NC 28212
3beds
1,488sqft
Price may not include required fees and charges.
Single family residence
Available now
-- Pets
-- A/C
-- Laundry
-- Parking
-- Heating
What's special
- 156 days |
- -- |
- -- |
Travel times
Looking to buy when your lease ends?
With a 6% savings match, a first-time homebuyer savings account is designed to help you reach your down payment goals faster.
Offer exclusive to Foyer+; Terms apply. Details on landing page.
Facts & features
Interior
Bedrooms & bathrooms
- Bedrooms: 3
- Bathrooms: 2
- Full bathrooms: 2
Interior area
- Total interior livable area: 1,488 sqft
Property
Parking
- Details: Contact manager
Features
- Exterior features: Water included in rent
Details
- Parcel number: 13304738
Construction
Type & style
- Home type: SingleFamily
- Property subtype: Single Family Residence
Utilities & green energy
- Utilities for property: Water
Community & HOA
Location
- Region: Charlotte
Financial & listing details
- Lease term: Contact For Details
Price history
| Date | Event | Price |
|---|---|---|
| 10/2/2025 | Price change | $1,575-7.1%$1/sqft |
Source: Zillow Rentals | ||
| 5/21/2025 | Listed for rent | $1,695$1/sqft |
Source: Zillow Rentals | ||
| 5/20/2025 | Listing removed | $250,000$168/sqft |
Source: | ||
| 3/6/2025 | Listed for sale | $250,000$168/sqft |
Source: | ||
| 9/30/2024 | Listing removed | $1,695$1/sqft |
Source: Zillow Rentals | ||

