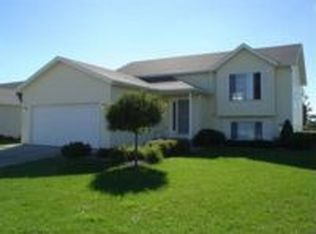Closed
$350,500
5921 47th Ave NW, Rochester, MN 55901
5beds
2,156sqft
Single Family Residence
Built in 1998
10,454.4 Square Feet Lot
$362,600 Zestimate®
$163/sqft
$2,358 Estimated rent
Home value
$362,600
$344,000 - $381,000
$2,358/mo
Zestimate® history
Loading...
Owner options
Explore your selling options
What's special
As you enter this beautiful two-level split home a wonderful dry river rock bed that fills and creates a small stream as it rains draining away from the house into a rock well. Great kitchen with updated stainless steel and black themed appliances. Upstairs features two bedrooms, downstairs has two plus a bonus bedroom/office. FIVE bedrooms! A large jet tub in the basement bathroom makes for a great stress reliever at the end of a long day. Garage has high ceilings to mount hanging shelves, kayak hoists, or bike mounts. The backyard features a spacious fenced-in yard including a large garden shed. Wraparound cement patio connecting the front yard with the backyard deck. The North gate has a thoughtful design that allows large vehicles to pass through. Walking distance to multiple parks in the area and the Douglas trail is less than three blocks away. 5 min away from anything you’ll need!
Zillow last checked: 8 hours ago
Listing updated: May 06, 2025 at 11:50pm
Listed by:
Brice Johnson 507-215-1166,
Keller Williams Premier Realty
Bought with:
Athieei Lam
Keller Williams Premier Realty
Source: NorthstarMLS as distributed by MLS GRID,MLS#: 6512467
Facts & features
Interior
Bedrooms & bathrooms
- Bedrooms: 5
- Bathrooms: 2
- Full bathrooms: 2
Heating
- Forced Air
Cooling
- Central Air
Appliances
- Included: Cooktop, Dishwasher, Disposal, Dryer, ENERGY STAR Qualified Appliances, Exhaust Fan, Gas Water Heater, Microwave, Range, Refrigerator, Stainless Steel Appliance(s), Washer, Water Softener Owned
Features
- Basement: Block,Egress Window(s),Finished,Storage Space,Sump Pump
- Number of fireplaces: 1
Interior area
- Total structure area: 2,156
- Total interior livable area: 2,156 sqft
- Finished area above ground: 1,078
- Finished area below ground: 1,040
Property
Parking
- Total spaces: 2
- Parking features: Attached, Concrete, Garage Door Opener, Heated Garage, Insulated Garage
- Attached garage spaces: 2
- Has uncovered spaces: Yes
Accessibility
- Accessibility features: None
Features
- Levels: Multi/Split
Lot
- Size: 10,454 sqft
- Dimensions: 185 x 66
Details
- Foundation area: 1200
- Parcel number: 740832056005
- Zoning description: Residential-Single Family
Construction
Type & style
- Home type: SingleFamily
- Property subtype: Single Family Residence
Materials
- Vinyl Siding
Condition
- Age of Property: 27
- New construction: No
- Year built: 1998
Utilities & green energy
- Gas: Natural Gas
- Sewer: City Sewer/Connected
- Water: City Water/Connected
Community & neighborhood
Location
- Region: Rochester
- Subdivision: White Oaks 2nd
HOA & financial
HOA
- Has HOA: No
Price history
| Date | Event | Price |
|---|---|---|
| 5/6/2024 | Sold | $350,500-1.2%$163/sqft |
Source: | ||
| 4/9/2024 | Pending sale | $354,900$165/sqft |
Source: | ||
| 4/5/2024 | Listed for sale | $354,900+99.9%$165/sqft |
Source: | ||
| 5/29/2013 | Sold | $177,500+1.5%$82/sqft |
Source: | ||
| 3/26/2013 | Listed for sale | $174,900$81/sqft |
Source: Coldwell Banker At Your Service Realty #4043814 Report a problem | ||
Public tax history
| Year | Property taxes | Tax assessment |
|---|---|---|
| 2025 | $3,628 +8.9% | $304,600 +19.2% |
| 2024 | $3,332 | $255,500 -2.8% |
| 2023 | -- | $262,800 -0.2% |
Find assessor info on the county website
Neighborhood: Northwest Rochester
Nearby schools
GreatSchools rating
- 8/10George W. Gibbs Elementary SchoolGrades: PK-5Distance: 0.7 mi
- 3/10Dakota Middle SchoolGrades: 6-8Distance: 0.9 mi
- 5/10John Marshall Senior High SchoolGrades: 8-12Distance: 4.3 mi
Schools provided by the listing agent
- Elementary: George Gibbs
- Middle: Dakota
- High: John Marshall
Source: NorthstarMLS as distributed by MLS GRID. This data may not be complete. We recommend contacting the local school district to confirm school assignments for this home.
Get a cash offer in 3 minutes
Find out how much your home could sell for in as little as 3 minutes with a no-obligation cash offer.
Estimated market value$362,600
Get a cash offer in 3 minutes
Find out how much your home could sell for in as little as 3 minutes with a no-obligation cash offer.
Estimated market value
$362,600
