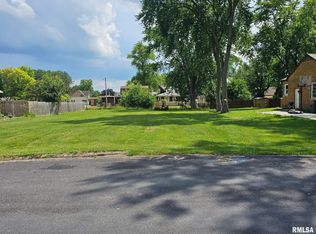LOVELY 4 BEDROOM RANCH WITH VAULTED CEILINGS, 3 FULL BATHS AND MANY EXTRAS SUCH AS TANK LESS WATER HEATER, DUAL SUMP PUMPS, OWNED WATER SOFTENER, SURROUND SOUND SYSTEMS, HOME HAS A GREAT DECK AND LARGE FENCED IN BACK YARD, PLENTY OF ROOM FOR ENTERTAINING, COMES WITH POOL AND CHILDREN'S SWING SET AND PLAY AREA, LAUNDRY ON MAIN FLOOR, BASEMENT FINISHED WITH OFFICE AREA OR HOME SALON ROOM, LOTS OF STORAGE, EASY ACCESS TO INTERSTATE. COME SEE AND MAKE THIS HOME YOURS!!!
This property is off market, which means it's not currently listed for sale or rent on Zillow. This may be different from what's available on other websites or public sources.

