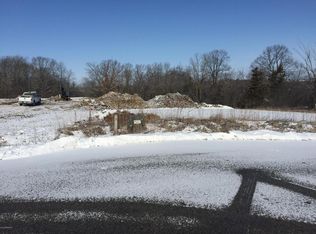Closed
$725,000
5920 Salem Rd SW, Rochester, MN 55902
4beds
4,441sqft
Single Family Residence
Built in 1932
6.53 Acres Lot
$743,100 Zestimate®
$163/sqft
$3,857 Estimated rent
Home value
$743,100
$676,000 - $817,000
$3,857/mo
Zestimate® history
Loading...
Owner options
Explore your selling options
What's special
Discover the perfect blend of privacy and convenience with this 4-bedroom, 3.5-bathroom home on 6.5+ acres, less than 10 minutes from downtown Rochester and the Mayo Clinic. This residence features two master en suites and two laundry rooms, ensuring comfort and practicality. The expansive living room, with a cozy gas fireplace, creates an inviting atmosphere. For the hobbyist or car enthusiast, the property includes extensive storage options. The attached four-car heated garage boasts a large workbench, while the detached two-car heated garage offers a bonus room above—perfect for a playhouse, crafting, or a game room, fully equipped with air conditioning and heat. A massive pole building with a concrete floor, industrial-sized garage door, electrical service, and water supply can easily accommodate large RVs, boats, and classic cars. Animal lovers will appreciate the expansive pastures with a lean-to shelter and automatic water trough, all safely enclosed by an electric fence.
Zillow last checked: 8 hours ago
Listing updated: October 31, 2025 at 11:01pm
Listed by:
Michelle Kalina 507-269-6439,
Lakes Sotheby's International Realty
Bought with:
Brandon Milde
Loam Commercial Real Estate
Source: NorthstarMLS as distributed by MLS GRID,MLS#: 6546936
Facts & features
Interior
Bedrooms & bathrooms
- Bedrooms: 4
- Bathrooms: 4
- Full bathrooms: 1
- 3/4 bathrooms: 2
- 1/2 bathrooms: 1
Bedroom 1
- Level: Main
- Area: 280 Square Feet
- Dimensions: 20x14
Bedroom 2
- Level: Upper
- Area: 240 Square Feet
- Dimensions: 20x12
Bedroom 3
- Level: Upper
- Area: 169 Square Feet
- Dimensions: 13x13
Bedroom 4
- Level: Lower
- Area: 169 Square Feet
- Dimensions: 13x13
Family room
- Level: Main
- Area: 792 Square Feet
- Dimensions: 33x24
Kitchen
- Level: Main
- Area: 432 Square Feet
- Dimensions: 24x18
Mud room
- Level: Lower
- Area: 90 Square Feet
- Dimensions: 10x09
Other
- Level: Lower
- Area: 720 Square Feet
- Dimensions: 36x20
Heating
- Forced Air, Fireplace(s)
Cooling
- Central Air
Appliances
- Included: Dishwasher, Disposal, Dryer, Exhaust Fan, Humidifier, Water Filtration System, Microwave, Range, Refrigerator, Washer, Water Softener Owned
Features
- Basement: Walk-Out Access
- Number of fireplaces: 1
- Fireplace features: Gas, Living Room
Interior area
- Total structure area: 4,441
- Total interior livable area: 4,441 sqft
- Finished area above ground: 2,182
- Finished area below ground: 760
Property
Parking
- Total spaces: 6
- Parking features: Attached, Detached, Asphalt, Floor Drain, Garage Door Opener, Heated Garage, Insulated Garage, RV Access/Parking, Storage
- Attached garage spaces: 6
- Has uncovered spaces: Yes
Accessibility
- Accessibility features: None
Features
- Levels: Two
- Stories: 2
- Patio & porch: Deck
- Fencing: Electric
Lot
- Size: 6.53 Acres
- Features: Irregular Lot
Details
- Additional structures: Additional Garage, Barn(s), Pole Building, Workshop, Stable(s), Storage Shed
- Foundation area: 1351
- Parcel number: 641822041874
- Zoning description: Residential-Single Family
Construction
Type & style
- Home type: SingleFamily
- Property subtype: Single Family Residence
Materials
- Vinyl Siding, Wood Siding
- Roof: Asphalt
Condition
- Age of Property: 93
- New construction: No
- Year built: 1932
Utilities & green energy
- Electric: Circuit Breakers
- Gas: Propane
- Sewer: Private Sewer
- Water: Well
Community & neighborhood
Location
- Region: Rochester
HOA & financial
HOA
- Has HOA: No
Price history
| Date | Event | Price |
|---|---|---|
| 10/31/2024 | Pending sale | $775,000+6.9%$175/sqft |
Source: | ||
| 10/30/2024 | Sold | $725,000-6.5%$163/sqft |
Source: | ||
| 6/4/2024 | Listed for sale | $775,000-22.1%$175/sqft |
Source: | ||
| 10/31/2023 | Listing removed | -- |
Source: Zillow Rentals Report a problem | ||
| 10/10/2023 | Listed for rent | $4,900$1/sqft |
Source: Zillow Rentals Report a problem | ||
Public tax history
| Year | Property taxes | Tax assessment |
|---|---|---|
| 2024 | $6,278 | $648,600 +3.9% |
| 2023 | -- | $624,400 +13.2% |
| 2022 | $5,190 +6% | $551,600 +15.7% |
Find assessor info on the county website
Neighborhood: 55902
Nearby schools
GreatSchools rating
- 7/10Bamber Valley Elementary SchoolGrades: PK-5Distance: 2.7 mi
- 9/10Mayo Senior High SchoolGrades: 8-12Distance: 5.5 mi
- 5/10John Adams Middle SchoolGrades: 6-8Distance: 5.8 mi
Schools provided by the listing agent
- Elementary: Bamber Valley
- Middle: Willow Creek
- High: Mayo
Source: NorthstarMLS as distributed by MLS GRID. This data may not be complete. We recommend contacting the local school district to confirm school assignments for this home.
Get a cash offer in 3 minutes
Find out how much your home could sell for in as little as 3 minutes with a no-obligation cash offer.
Estimated market value
$743,100
