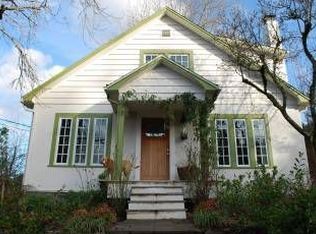Sold
$735,000
5920 SW 53rd Ave, Portland, OR 97221
4beds
2,093sqft
Residential, Single Family Residence
Built in 1928
8,276.4 Square Feet Lot
$731,600 Zestimate®
$351/sqft
$3,750 Estimated rent
Home value
$731,600
$688,000 - $775,000
$3,750/mo
Zestimate® history
Loading...
Owner options
Explore your selling options
What's special
Come and see this darling 4 bedroom/2 bath home with tons of charm and character. Fabulous living/dining room combo with wood burning fireplace and hardwoods. Galley style kitchen feels modern and has plenty of storage. Extra large family room is perfect for entertaining. Main floor bedroom and full bath. Spacious primary is upstairs and features a huge walk-in closet. Two additional good sized bedrooms & bathroom complete the upper level. Beautiful private back yard with a great deck perfect for summer BBQ's. Roof and exterior paint are new within the last 2 years plus a brand new furnace. Unfinished basement level is 840 sq. ft. used for storage, laundry, and work area. Amazing cul-de-sac location, short distance to Pendleton Park & Hayhurst Elementary! [Home Energy Score = 1. HES Report at https://rpt.greenbuildingregistry.com/hes/OR10212685]
Zillow last checked: 8 hours ago
Listing updated: October 13, 2023 at 03:56am
Listed by:
Tanya Smith 503-702-2007,
Redfin
Bought with:
Becky Viles, 200004024
MORE Realty
Source: RMLS (OR),MLS#: 23164404
Facts & features
Interior
Bedrooms & bathrooms
- Bedrooms: 4
- Bathrooms: 2
- Full bathrooms: 2
- Main level bathrooms: 1
Primary bedroom
- Features: High Ceilings, Walkin Closet, Wallto Wall Carpet
- Level: Upper
- Area: 140
- Dimensions: 10 x 14
Bedroom 2
- Features: Walkin Closet, Wood Floors
- Level: Upper
- Area: 132
- Dimensions: 12 x 11
Bedroom 3
- Features: Ceiling Fan, Closet, Wood Floors
- Level: Upper
- Area: 165
- Dimensions: 15 x 11
Bedroom 4
- Features: Hardwood Floors, Closet
- Level: Main
- Area: 120
- Dimensions: 12 x 10
Dining room
- Features: Hardwood Floors
- Level: Main
- Area: 110
- Dimensions: 11 x 10
Family room
- Features: French Doors, Laminate Flooring, Wood Floors
- Level: Main
- Area: 308
- Dimensions: 22 x 14
Kitchen
- Features: Dishwasher, Pantry, Builtin Oven, Free Standing Refrigerator
- Level: Main
- Area: 136
- Width: 8
Living room
- Features: Fireplace, Hardwood Floors
- Level: Main
- Area: 208
- Dimensions: 16 x 13
Heating
- Forced Air, Fireplace(s)
Cooling
- None
Appliances
- Included: Built In Oven, Built-In Range, Cooktop, Dishwasher, Disposal, Free-Standing Refrigerator, Plumbed For Ice Maker, Washer/Dryer, Gas Water Heater
- Laundry: Laundry Room
Features
- High Ceilings, Closet, Sink, Walk-In Closet(s), Ceiling Fan(s), Pantry
- Flooring: Cork, Hardwood, Laminate, Wall to Wall Carpet, Wood
- Doors: French Doors
- Windows: Double Pane Windows, Wood Frames
- Basement: Storage Space,Unfinished
- Number of fireplaces: 1
- Fireplace features: Wood Burning
Interior area
- Total structure area: 2,093
- Total interior livable area: 2,093 sqft
Property
Parking
- Parking features: Driveway, On Street
- Has uncovered spaces: Yes
Features
- Stories: 3
- Patio & porch: Deck
- Exterior features: Yard
- Fencing: Fenced
- Has view: Yes
- View description: Trees/Woods
Lot
- Size: 8,276 sqft
- Features: Level, SqFt 7000 to 9999
Details
- Additional structures: ToolShed
- Parcel number: R303484
Construction
Type & style
- Home type: SingleFamily
- Architectural style: Craftsman
- Property subtype: Residential, Single Family Residence
Materials
- Stucco
- Roof: Composition
Condition
- Resale
- New construction: No
- Year built: 1928
Utilities & green energy
- Gas: Gas
- Sewer: Public Sewer
- Water: Public
Community & neighborhood
Location
- Region: Portland
Other
Other facts
- Listing terms: Cash,Conventional,FHA,VA Loan
- Road surface type: Paved
Price history
| Date | Event | Price |
|---|---|---|
| 10/13/2023 | Sold | $735,000+1.4%$351/sqft |
Source: | ||
| 9/12/2023 | Pending sale | $725,000$346/sqft |
Source: | ||
| 9/7/2023 | Listed for sale | $725,000+232.6%$346/sqft |
Source: | ||
| 4/24/1997 | Sold | $218,000$104/sqft |
Source: Public Record | ||
Public tax history
| Year | Property taxes | Tax assessment |
|---|---|---|
| 2025 | $6,950 +3.7% | $258,190 +3% |
| 2024 | $6,701 +4% | $250,670 +3% |
| 2023 | $6,443 +2.2% | $243,370 +3% |
Find assessor info on the county website
Neighborhood: Hayhurst
Nearby schools
GreatSchools rating
- 9/10Hayhurst Elementary SchoolGrades: K-8Distance: 0.1 mi
- 8/10Ida B. Wells-Barnett High SchoolGrades: 9-12Distance: 2 mi
- 6/10Gray Middle SchoolGrades: 6-8Distance: 1.4 mi
Schools provided by the listing agent
- Elementary: Hayhurst
- Middle: Robert Gray
- High: Ida B Wells
Source: RMLS (OR). This data may not be complete. We recommend contacting the local school district to confirm school assignments for this home.
Get a cash offer in 3 minutes
Find out how much your home could sell for in as little as 3 minutes with a no-obligation cash offer.
Estimated market value
$731,600
Get a cash offer in 3 minutes
Find out how much your home could sell for in as little as 3 minutes with a no-obligation cash offer.
Estimated market value
$731,600
