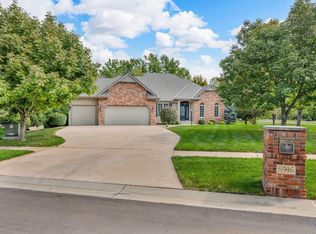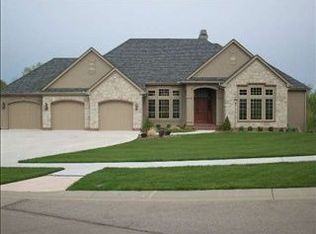Sold on 01/30/25
Price Unknown
5920 SW 43rd Ct, Topeka, KS 66610
5beds
3,693sqft
Single Family Residence, Residential
Built in 2016
0.54 Acres Lot
$603,900 Zestimate®
$--/sqft
$3,542 Estimated rent
Home value
$603,900
$562,000 - $646,000
$3,542/mo
Zestimate® history
Loading...
Owner options
Explore your selling options
What's special
Beautiful custom built walkout ranch in Clarion Lakes with 5 bedrooms, 4 Baths on secluded cul-de-sac lot. This home boast of beautiful cabinets, spacious island with quartz, 2 eating areas, large closets, laundry off the master and more. Walkout basement includes 3 bedrooms, 2 baths, large unfinished area with lots of daylight, and storm shelter. Enjoy the quiet, while watching the wildlife on you screened in porch. This home is zero entry:)
Zillow last checked: 8 hours ago
Listing updated: January 30, 2025 at 09:42am
Listed by:
Kristen Cummings 785-633-4359,
Genesis, LLC, Realtors
Bought with:
Wade Wostal, SP00224141
Better Homes and Gardens Real
Source: Sunflower AOR,MLS#: 237098
Facts & features
Interior
Bedrooms & bathrooms
- Bedrooms: 5
- Bathrooms: 4
- Full bathrooms: 4
Primary bedroom
- Level: Main
- Area: 270
- Dimensions: 18 x 15
Bedroom 2
- Level: Main
- Area: 158.72
- Dimensions: 12.4 x 12.8
Bedroom 3
- Level: Basement
- Area: 169
- Dimensions: 13 x 13
Bedroom 4
- Level: Basement
- Area: 132
- Dimensions: 12 x 11
Other
- Level: Basement
- Area: 132
- Dimensions: 12 x 11
Dining room
- Level: Main
- Area: 169
- Dimensions: 13 x 13
Family room
- Level: Basement
- Area: 288
- Dimensions: 18 x 16
Kitchen
- Level: Main
- Dimensions: 18 x 16 + 16 x 8
Laundry
- Level: Main
- Area: 110
- Dimensions: 11 x 10
Living room
- Level: Main
- Area: 378
- Dimensions: 21 x 18
Heating
- Natural Gas
Cooling
- Central Air
Appliances
- Included: Microwave, Dishwasher, Refrigerator, Disposal
- Laundry: Main Level, Separate Room
Features
- Flooring: Hardwood, Carpet
- Basement: Concrete,Partially Finished
- Number of fireplaces: 1
- Fireplace features: One
Interior area
- Total structure area: 3,693
- Total interior livable area: 3,693 sqft
- Finished area above ground: 2,409
- Finished area below ground: 1,284
Property
Parking
- Total spaces: 2
- Parking features: Attached
- Attached garage spaces: 2
Features
- Patio & porch: Patio, Screened
Lot
- Size: 0.54 Acres
- Features: Cul-De-Sac, Sidewalk
Details
- Parcel number: R61605
- Special conditions: Standard,Arm's Length
Construction
Type & style
- Home type: SingleFamily
- Architectural style: Ranch
- Property subtype: Single Family Residence, Residential
Materials
- Roof: Architectural Style
Condition
- Year built: 2016
Utilities & green energy
- Water: Public
Community & neighborhood
Location
- Region: Topeka
- Subdivision: Clarion Lake
HOA & financial
HOA
- Has HOA: Yes
- HOA fee: $1,900 annually
- Services included: Common Area Maintenance
- Association name: unknown
Price history
| Date | Event | Price |
|---|---|---|
| 1/30/2025 | Sold | -- |
Source: | ||
| 12/5/2024 | Pending sale | $635,000$172/sqft |
Source: | ||
| 11/23/2024 | Listed for sale | $635,000$172/sqft |
Source: | ||
Public tax history
| Year | Property taxes | Tax assessment |
|---|---|---|
| 2025 | -- | $67,551 +10.6% |
| 2024 | $9,719 +4.3% | $61,099 +4% |
| 2023 | $9,315 +8.7% | $58,750 +11% |
Find assessor info on the county website
Neighborhood: Clarion Woods
Nearby schools
GreatSchools rating
- 8/10Jay Shideler Elementary SchoolGrades: K-6Distance: 0.9 mi
- 6/10Washburn Rural Middle SchoolGrades: 7-8Distance: 2.2 mi
- 8/10Washburn Rural High SchoolGrades: 9-12Distance: 2.2 mi
Schools provided by the listing agent
- Elementary: Jay Shideler Elementary School/USD 437
- Middle: Washburn Rural Middle School/USD 437
- High: Washburn Rural High School/USD 437
Source: Sunflower AOR. This data may not be complete. We recommend contacting the local school district to confirm school assignments for this home.

