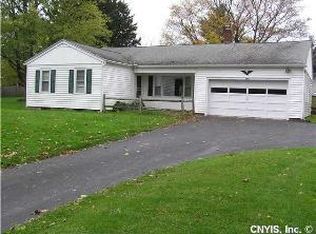Closed
$399,000
5920 S Street Rd, Auburn, NY 13021
3beds
1,834sqft
Farm, Single Family Residence
Built in 1915
9.46 Acres Lot
$-- Zestimate®
$218/sqft
$1,807 Estimated rent
Home value
Not available
Estimated sales range
Not available
$1,807/mo
Zestimate® history
Loading...
Owner options
Explore your selling options
What's special
Just outside the city limits of Auburn and minutes from Skaneateles, this beautifully updated farmhouse offers the best of both worlds: nearly 10 acres of private, scenic land and the rare convenience of public water, sewer, and natural gas. Set back from the road on a peaceful stretch of South Street, the property invites a lifestyle of both comfort and possibility. Originally built in 1915, the home has been thoughtfully modernized while retaining its timeless character. Inside, you’ll find approximately 1,600 square feet of living space with 3 bedrooms and 2 full bathrooms, hardwood floors, a fully renovated kitchen and bathrooms, and bright, open gathering spaces. Recent updates include a new roof, tiled bath and shower, painted cabinetry, mini split HVAC, and new washer and dryer, plus a 2024 outdoor fire pit and freshly sealed driveway. The detached garage includes an additional 300 square feet of finished office or bonus room space with a half bath, ideal for working remotely or welcoming guests. A three-story carriage barn offers additional storage or creative workspace, while a separate utility shed adds more function to the property. The land itself is a highlight: a mix of open lawn, field, and light woods across 9.46 acres, offering endless potential for gardening, recreation, hobby farming, or quiet enjoyment. This property blends modern living with rural freedom. Whether you're looking for space to grow, a place to create, or simply a serene escape with modern amenities, 5920 South Street Road is a rare and inspiring offering.
Zillow last checked: 8 hours ago
Listing updated: August 30, 2025 at 08:21am
Listed by:
Kelli Ide 315-706-9692,
Michael DeRosa Exchange,
Michael DeRosa 315-406-7355,
Michael DeRosa Exchange
Bought with:
Kelli Ide, 10301221202
Michael DeRosa Exchange
Source: NYSAMLSs,MLS#: S1615414 Originating MLS: Syracuse
Originating MLS: Syracuse
Facts & features
Interior
Bedrooms & bathrooms
- Bedrooms: 3
- Bathrooms: 3
- Full bathrooms: 2
- 1/2 bathrooms: 1
- Main level bathrooms: 2
Heating
- Gas, Forced Air
Appliances
- Included: Dishwasher, Disposal, Gas Water Heater, Refrigerator
- Laundry: Main Level
Features
- Eat-in Kitchen, Separate/Formal Living Room, Granite Counters
- Flooring: Carpet, Hardwood, Tile, Varies
- Basement: Partial,Walk-Out Access
- Has fireplace: No
Interior area
- Total structure area: 1,834
- Total interior livable area: 1,834 sqft
Property
Parking
- Total spaces: 1
- Parking features: Detached, Electricity, Garage, Heated Garage, Workshop in Garage, Water Available, Driveway
- Garage spaces: 1
Features
- Levels: Two
- Stories: 2
- Patio & porch: Deck, Open, Porch
- Exterior features: Blacktop Driveway, Deck
Lot
- Size: 9.46 Acres
- Dimensions: 160 x 202
- Features: Greenbelt, Rectangular, Rectangular Lot, Wooded
Details
- Additional structures: Barn(s), Outbuilding
- Parcel number: 05280012300300020440210000
- Special conditions: Standard
Construction
Type & style
- Home type: SingleFamily
- Architectural style: Farmhouse,Two Story
- Property subtype: Farm, Single Family Residence
Materials
- Vinyl Siding
- Foundation: Block
- Roof: Asphalt,Shingle
Condition
- Resale
- Year built: 1915
Utilities & green energy
- Sewer: Connected
- Water: Connected, Public
- Utilities for property: High Speed Internet Available, Sewer Connected, Water Connected
Community & neighborhood
Location
- Region: Auburn
- Subdivision: Map/Lands/Dan M & Doreen
Other
Other facts
- Listing terms: Cash,Conventional
Price history
| Date | Event | Price |
|---|---|---|
| 8/27/2025 | Sold | $399,000$218/sqft |
Source: | ||
| 6/25/2025 | Pending sale | $399,000$218/sqft |
Source: | ||
| 6/19/2025 | Listed for sale | $399,000$218/sqft |
Source: | ||
Public tax history
| Year | Property taxes | Tax assessment |
|---|---|---|
| 2022 | -- | $156,800 |
| 2021 | -- | $156,800 |
| 2020 | -- | $156,800 |
Find assessor info on the county website
Neighborhood: 13021
Nearby schools
GreatSchools rating
- 5/10William H Seward Elementary SchoolGrades: K-6Distance: 0.8 mi
- 5/10Auburn Junior High SchoolGrades: 7-8Distance: 2.8 mi
- 4/10Auburn High SchoolGrades: 9-12Distance: 0.7 mi
Schools provided by the listing agent
- District: Auburn
Source: NYSAMLSs. This data may not be complete. We recommend contacting the local school district to confirm school assignments for this home.
