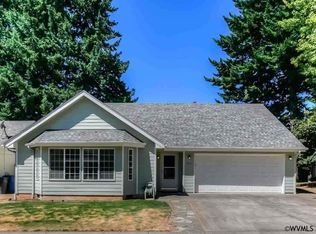Sold for $500,000
Listed by:
MATT MAHONEY Direc:503-428-3084,
Homestar Brokers
Bought with: Nexthome Realty Connection
$500,000
5920 Rhinestone Ct SE, Salem, OR 97306
3beds
1,696sqft
Single Family Residence
Built in 1997
6,534 Square Feet Lot
$503,000 Zestimate®
$295/sqft
$2,516 Estimated rent
Home value
$503,000
$478,000 - $528,000
$2,516/mo
Zestimate® history
Loading...
Owner options
Explore your selling options
What's special
Charming 3BR, 2.5BA home on a quiet cul-de-sac in desirable neighborhood with no HOA fees! Inviting master suite, updated kitchen with granite counters, ss appliances including a newer gas range, hardwood floors, upgraded water heater. Additional updates include the roof, hardwood floors, and renovated master bath with new tile floors, counters, and shower. Enjoy the hot tub in the spacious private fenced backyard. Convenient to I-5 and shopping. Don't miss this beautifully updated gem!
Zillow last checked: 8 hours ago
Listing updated: March 13, 2024 at 01:52pm
Listed by:
MATT MAHONEY Direc:503-428-3084,
Homestar Brokers
Bought with:
Marianne McNally
Nexthome Realty Connection
Source: WVMLS,MLS#: 812629
Facts & features
Interior
Bedrooms & bathrooms
- Bedrooms: 3
- Bathrooms: 3
- Full bathrooms: 2
- 1/2 bathrooms: 1
- Main level bathrooms: 5
Primary bedroom
- Level: Upper
- Area: 168
- Dimensions: 14 x 12
Bedroom 2
- Level: Upper
- Area: 110
- Dimensions: 11 x 10
Bedroom 3
- Level: Upper
- Area: 110
- Dimensions: 11 x 10
Dining room
- Features: Formal
- Level: Main
- Area: 121
- Dimensions: 11 x 11
Family room
- Level: Main
- Area: 180
- Dimensions: 15 x 12
Kitchen
- Level: Main
- Area: 120
- Dimensions: 12 x 10
Living room
- Level: Main
- Area: 143
- Dimensions: 13 x 11
Heating
- Forced Air, Natural Gas
Cooling
- Central Air
Appliances
- Included: Dishwasher, Disposal, Gas Range, Microwave, Range Included, Gas Water Heater
- Laundry: Main Level
Features
- Flooring: Carpet, Tile, Wood
- Has fireplace: Yes
- Fireplace features: Gas, Living Room
Interior area
- Total structure area: 1,696
- Total interior livable area: 1,696 sqft
Property
Parking
- Total spaces: 2
- Parking features: Attached
- Attached garage spaces: 2
Features
- Levels: Two
- Stories: 2
- Patio & porch: Deck
- Has spa: Yes
- Spa features: Heated
- Fencing: Fenced
- Has view: Yes
- View description: Territorial
Lot
- Size: 6,534 sqft
- Features: Landscaped
Details
- Additional structures: Shed(s)
- Parcel number: 594496
- Zoning: RS
Construction
Type & style
- Home type: SingleFamily
- Property subtype: Single Family Residence
Materials
- Fiber Cement, Lap Siding
- Foundation: Continuous
- Roof: Composition
Condition
- New construction: No
- Year built: 1997
Utilities & green energy
- Electric: 1/Main
- Sewer: Public Sewer
- Water: Public
Community & neighborhood
Location
- Region: Salem
Other
Other facts
- Listing agreement: Exclusive Right To Sell
- Price range: $500K - $500K
- Listing terms: Cash,Conventional,VA Loan,FHA,ODVA
Price history
| Date | Event | Price |
|---|---|---|
| 3/12/2024 | Sold | $500,000+0%$295/sqft |
Source: | ||
| 1/22/2024 | Contingent | $499,900$295/sqft |
Source: | ||
| 1/19/2024 | Listed for sale | $499,900+31.6%$295/sqft |
Source: | ||
| 10/26/2022 | Listing removed | -- |
Source: | ||
| 3/17/2022 | Listing removed | $379,900-10.8%$224/sqft |
Source: | ||
Public tax history
| Year | Property taxes | Tax assessment |
|---|---|---|
| 2025 | $5,624 +7.8% | $273,730 +3% |
| 2024 | $5,218 +3% | $265,760 +6.1% |
| 2023 | $5,064 +2.9% | $250,510 |
Find assessor info on the county website
Neighborhood: South Gateway
Nearby schools
GreatSchools rating
- 2/10Battle Creek Elementary SchoolGrades: K-5Distance: 0.5 mi
- 5/10Judson Middle SchoolGrades: 6-8Distance: 1.5 mi
- 6/10Sprague High SchoolGrades: 9-12Distance: 2.7 mi
Schools provided by the listing agent
- Elementary: Battlecreek
- Middle: Judson
- High: Sprague
Source: WVMLS. This data may not be complete. We recommend contacting the local school district to confirm school assignments for this home.
Get a cash offer in 3 minutes
Find out how much your home could sell for in as little as 3 minutes with a no-obligation cash offer.
Estimated market value
$503,000
