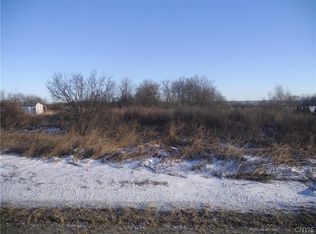Closed
$222,600
5920 Reber Rd, Rome, NY 13440
3beds
1,992sqft
Single Family Residence
Built in 1955
0.39 Acres Lot
$241,900 Zestimate®
$112/sqft
$2,103 Estimated rent
Home value
$241,900
$208,000 - $281,000
$2,103/mo
Zestimate® history
Loading...
Owner options
Explore your selling options
What's special
From the moment you arrive, you'll be captivated by the lush landscape and tranquil atmosphere that surrounds this delightful home. This 3-bedroom, 2-bathroom home boasts an array of features designed to enhance comfort and convenience. Situated on a generous 1.5-acre lot, this property offers raised garden beds perfect for cultivating fresh produce and self-sustainability. Inside, the primary suite welcomes you with a spacious walk-in closet and an adjoining office area, providing ample space for relaxation and productivity. Enjoy gatherings in the large dining room or step outside onto the expansive deck/patio area, ideal for outdoor entertaining. The well-appointed kitchen showcases lovely oak cabinetry, granite countertops, and a Dutch oven, making meal preparation a pleasure. Additional highlights include handmade hardwood flooring crafted from trees on the property, all-new windows and siding, hot water on demand and a furnace installed just 2-3 years ago for added peace of mind. With its beautiful corner lot setting and exceptional amenities, this home offers a rare opportunity to embrace a lifestyle of comfort and tranquility. Welcome to your own slice of paradise!
Zillow last checked: 8 hours ago
Listing updated: July 25, 2024 at 04:48am
Listed by:
Michele Martinez 315-982-1918,
Coldwell Banker Prime Properties
Bought with:
Julie Theresa Dutcher, 10401344498
Bradley and Bradley Real Estate
Source: NYSAMLSs,MLS#: S1528231 Originating MLS: Mohawk Valley
Originating MLS: Mohawk Valley
Facts & features
Interior
Bedrooms & bathrooms
- Bedrooms: 3
- Bathrooms: 2
- Full bathrooms: 2
- Main level bathrooms: 2
- Main level bedrooms: 3
Heating
- Propane, Forced Air
Appliances
- Included: Double Oven, Dishwasher, Electric Cooktop, Microwave, Propane Water Heater, Water Softener Owned
- Laundry: Main Level
Features
- Ceiling Fan(s), Separate/Formal Living Room, Granite Counters, Kitchen Island, Pantry, Natural Woodwork, Bath in Primary Bedroom, Main Level Primary, Primary Suite, Programmable Thermostat, Workshop
- Flooring: Carpet, Hardwood, Other, See Remarks, Varies
- Basement: Crawl Space,Walk-Out Access,Sump Pump
- Has fireplace: No
Interior area
- Total structure area: 1,992
- Total interior livable area: 1,992 sqft
Property
Parking
- Total spaces: 1
- Parking features: Attached, Electricity, Garage, Storage, Workshop in Garage
- Attached garage spaces: 1
Features
- Levels: One
- Stories: 1
- Patio & porch: Deck
- Exterior features: Blacktop Driveway, Deck, Play Structure
Lot
- Size: 0.39 Acres
- Dimensions: 124 x 154
- Features: Agricultural, Corner Lot, Rural Lot
Details
- Additional structures: Shed(s), Storage
- Parcel number: 30620028700000030040000000
- Special conditions: Standard
- Horses can be raised: Yes
- Horse amenities: Horses Allowed
Construction
Type & style
- Home type: SingleFamily
- Architectural style: Ranch
- Property subtype: Single Family Residence
Materials
- Vinyl Siding
- Foundation: Block, Slab
- Roof: Asphalt
Condition
- Resale
- Year built: 1955
Utilities & green energy
- Electric: Circuit Breakers
- Sewer: Septic Tank
- Water: Well
- Utilities for property: Cable Available, High Speed Internet Available
Community & neighborhood
Location
- Region: Rome
Other
Other facts
- Listing terms: Cash,Conventional,FHA,USDA Loan,VA Loan
Price history
| Date | Event | Price |
|---|---|---|
| 7/24/2024 | Sold | $222,600-3.2%$112/sqft |
Source: | ||
| 4/27/2024 | Pending sale | $230,000$115/sqft |
Source: | ||
| 4/22/2024 | Price change | $230,000-4.2%$115/sqft |
Source: | ||
| 3/28/2024 | Listed for sale | $240,000+171.6%$120/sqft |
Source: | ||
| 10/28/2008 | Sold | $88,350-36.9%$44/sqft |
Source: | ||
Public tax history
| Year | Property taxes | Tax assessment |
|---|---|---|
| 2024 | -- | $95,000 |
| 2023 | -- | $95,000 |
| 2022 | -- | $95,000 |
Find assessor info on the county website
Neighborhood: 13440
Nearby schools
GreatSchools rating
- 7/10J D George Elementary SchoolGrades: PK-6Distance: 2.6 mi
- 7/10Vernon Verona Sherrill Middle SchoolGrades: 7-8Distance: 3.1 mi
- 8/10Vernon Verona Sherrill Senior High SchoolGrades: 9-12Distance: 3.1 mi
Schools provided by the listing agent
- District: Sherrill City
Source: NYSAMLSs. This data may not be complete. We recommend contacting the local school district to confirm school assignments for this home.
