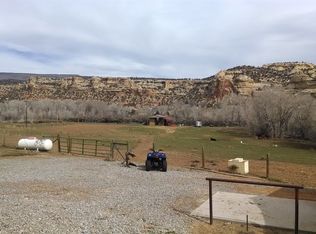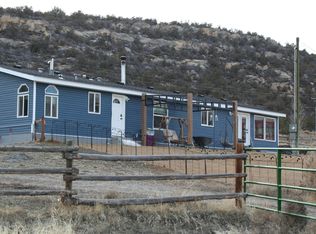SIMPLY STUNNING! This beautiful, Jerry Larsen custom-built single story home offers a rural ambiance with a distinct character that reflects the local setting of Dry Fork. Entertain often in this spectacular kitchen and open concept design against the backdrop of mountain grandeur that can be viewed from most every room. This SMART HOME boasts a sophisticated array of technology that help the house function like clockwork. At almost 5 acres that from Ashley Creek this is a perfect horse property. Let the abundant indigenous wildlife share your new Haven Home. The views of this masterpiece draw the heart and mind out of doors to relax and the large master bedroom will call it in for a peaceful sleep when the day is done. If the best of everything is your way of life, you've just found your new home.
This property is off market, which means it's not currently listed for sale or rent on Zillow. This may be different from what's available on other websites or public sources.

