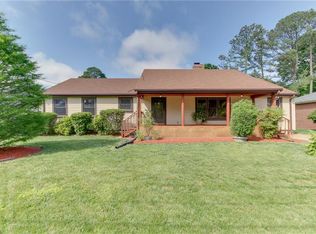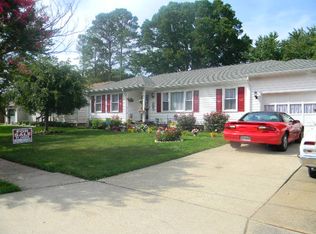Sold
$430,000
5920 McClure Rd, Norfolk, VA 23502
4beds
2,402sqft
Single Family Residence
Built in 1959
10,315.01 Square Feet Lot
$439,900 Zestimate®
$179/sqft
$2,602 Estimated rent
Home value
$439,900
$414,000 - $471,000
$2,602/mo
Zestimate® history
Loading...
Owner options
Explore your selling options
What's special
Situated in the tranquil neighborhood of River Forest Shores, that is nestled between two fingers of the Elizabeth River, this updated 4-bed/2-bath brick ranch offers the perfect blend of comfort, style and location. Providing a serene waterfront atmosphere and quiet charm without sacrificing convenience. One level living & open floor plan with a living room w/ wood burning FP, dining room, den, PLUS a large, bright four-season sunroom that provides additional living / flex space. Huge kitchen with granite counters, SS appliances, wood cabinets, and island with bar overhang for seating. The large one car garage and shed provide lots of extra storage and workshop space and the fenced-in backyard offers peace of mind. Easy, modern living and great access to interstates, shops, bases, beaches and more!
Zillow last checked: 8 hours ago
Listing updated: June 23, 2025 at 03:30am
Listed by:
Ashley Swindell,
BHHS RW Towne Realty 757-217-4200
Bought with:
Karen Halpin
The Real Estate Group
Source: REIN Inc.,MLS#: 10580323
Facts & features
Interior
Bedrooms & bathrooms
- Bedrooms: 4
- Bathrooms: 2
- Full bathrooms: 2
Primary bedroom
- Level: First
Heating
- Heat Pump
Cooling
- Central Air, Heat Pump
Appliances
- Included: Dishwasher, Disposal, Dryer, Microwave, Electric Range, Refrigerator, Washer, Electric Water Heater
Features
- Walk-In Closet(s), Ceiling Fan(s)
- Flooring: Carpet, Ceramic Tile, Concrete, Laminate/LVP, Wood
- Windows: Window Treatments
- Basement: Crawl Space
- Attic: Pull Down Stairs
- Number of fireplaces: 1
- Fireplace features: Wood Burning
Interior area
- Total interior livable area: 2,402 sqft
Property
Parking
- Total spaces: 1
- Parking features: Garage Att 1 Car, Off Street, Driveway, Garage Door Opener
- Attached garage spaces: 1
- Has uncovered spaces: Yes
Features
- Stories: 1
- Pool features: None
- Fencing: Back Yard,Chain Link,Fenced
- Has view: Yes
- View description: City
- Waterfront features: Not Waterfront
Lot
- Size: 10,315 sqft
Details
- Parcel number: 26433900
- Zoning: RES
Construction
Type & style
- Home type: SingleFamily
- Architectural style: Ranch
- Property subtype: Single Family Residence
Materials
- Brick, Vinyl Siding
- Foundation: Slab
- Roof: Asphalt Shingle
Condition
- New construction: No
- Year built: 1959
Utilities & green energy
- Sewer: City/County
- Water: City/County
- Utilities for property: Cable Hookup
Community & neighborhood
Location
- Region: Norfolk
- Subdivision: River Forrest Shores
HOA & financial
HOA
- Has HOA: No
Price history
Price history is unavailable.
Public tax history
| Year | Property taxes | Tax assessment |
|---|---|---|
| 2025 | $5,033 +1.2% | $409,200 +1.2% |
| 2024 | $4,975 -1.6% | $404,500 +0% |
| 2023 | $5,055 +15.8% | $404,400 +15.8% |
Find assessor info on the county website
Neighborhood: River Forest Shores
Nearby schools
GreatSchools rating
- 3/10Lake Taylor SchoolGrades: K-8Distance: 2.3 mi
- 2/10B. T. Washington High SchoolGrades: 9-12Distance: 3.7 mi
Schools provided by the listing agent
- Elementary: Poplar Halls Elementary
- Middle: Lake Taylor School
- High: BT Washington
Source: REIN Inc.. This data may not be complete. We recommend contacting the local school district to confirm school assignments for this home.
Get pre-qualified for a loan
At Zillow Home Loans, we can pre-qualify you in as little as 5 minutes with no impact to your credit score.An equal housing lender. NMLS #10287.
Sell for more on Zillow
Get a Zillow Showcase℠ listing at no additional cost and you could sell for .
$439,900
2% more+$8,798
With Zillow Showcase(estimated)$448,698

