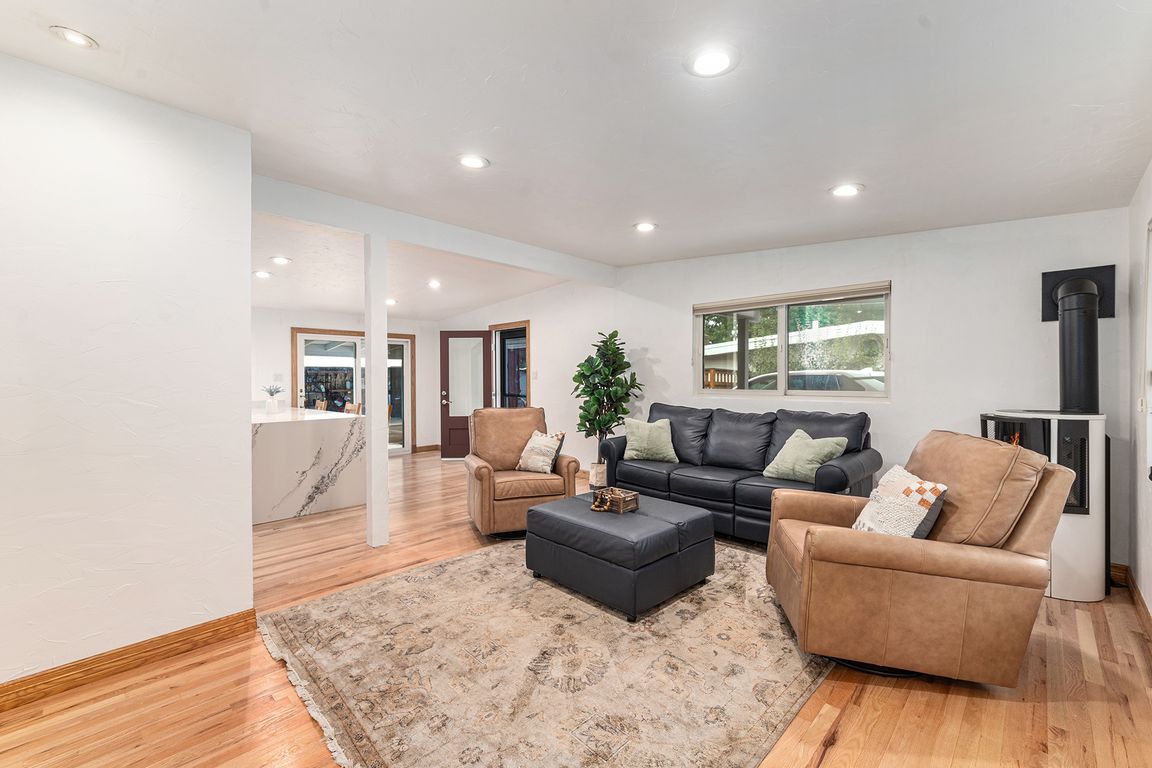Open: Sat 12pm-2pm

For salePrice cut: $20.01K (10/8)
$629,995
3beds
1,174sqft
5920 Estes Ct, Arvada, CO 80004
3beds
1,174sqft
Residential-detached, residential
Built in 1955
7,405 sqft
2 Garage spaces
$537 price/sqft
What's special
Charming Mid-Century Modern Ranch in the Heart of Arvada. This fully updated 3-bedroom, 2-bathroom home perfectly blends timeless mid-century modern style with today's modern conveniences. From the moment you arrive, you'll be drawn in by the lush landscaping and the peaceful atmosphere created by mature shade trees, decorative native rock features, ...
- 15 days |
- 1,166 |
- 63 |
Source: IRES,MLS#: 1044408
Travel times
Living Room
Kitchen
Primary Bedroom
Zillow last checked: 7 hours ago
Listing updated: October 08, 2025 at 08:38am
Listed by:
Leslie Sharkey 844-515-9880,
Orchard Brokerage LLC
Source: IRES,MLS#: 1044408
Facts & features
Interior
Bedrooms & bathrooms
- Bedrooms: 3
- Bathrooms: 2
- Full bathrooms: 1
- 3/4 bathrooms: 1
- Main level bedrooms: 3
Primary bedroom
- Area: 143
- Dimensions: 11 x 13
Bedroom 2
- Area: 154
- Dimensions: 11 x 14
Bedroom 3
- Area: 140
- Dimensions: 10 x 14
Dining room
- Area: 104
- Dimensions: 13 x 8
Kitchen
- Area: 156
- Dimensions: 13 x 12
Living room
- Area: 238
- Dimensions: 17 x 14
Heating
- Forced Air
Cooling
- Evaporative Cooling
Appliances
- Included: Gas Range/Oven, Dishwasher, Refrigerator, Washer, Dryer
Features
- Eat-in Kitchen, Open Floorplan, Pantry, Kitchen Island, Open Floor Plan
- Flooring: Wood, Wood Floors
- Basement: None
- Has fireplace: Yes
- Fireplace features: Free Standing, Gas, Gas Log, Living Room
Interior area
- Total structure area: 1,174
- Total interior livable area: 1,174 sqft
- Finished area above ground: 1,174
- Finished area below ground: 0
Property
Parking
- Total spaces: 2
- Parking features: Oversized
- Garage spaces: 2
- Details: Garage Type: Detached
Accessibility
- Accessibility features: Level Lot, No Stairs, Main Floor Bath, Accessible Bedroom, Main Level Laundry
Features
- Stories: 1
- Patio & porch: Patio
- Fencing: Fenced
Lot
- Size: 7,405 Square Feet
- Features: Sidewalks, Lawn Sprinkler System, Wooded
Details
- Additional structures: Storage
- Parcel number: 011970
- Zoning: R1
- Special conditions: Private Owner
Construction
Type & style
- Home type: SingleFamily
- Architectural style: Ranch
- Property subtype: Residential-Detached, Residential
Materials
- Wood/Frame
- Roof: Composition
Condition
- Not New, Previously Owned
- New construction: No
- Year built: 1955
Utilities & green energy
- Electric: Electric
- Gas: Natural Gas
- Sewer: City Sewer
- Water: City Water, City
- Utilities for property: Natural Gas Available, Electricity Available
Community & HOA
Community
- Subdivision: Alta Vista Add
HOA
- Has HOA: No
Location
- Region: Arvada
Financial & listing details
- Price per square foot: $537/sqft
- Tax assessed value: $479,295
- Annual tax amount: $3,111
- Date on market: 9/25/2025
- Listing terms: Cash,Conventional,FHA,VA Loan
- Electric utility on property: Yes
- Road surface type: Paved