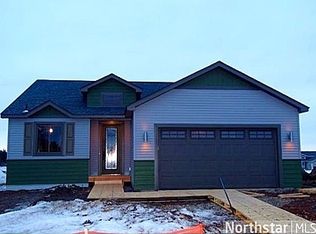Closed
$575,000
5920 Camelot Cir, Minnetonka, MN 55343
4beds
3,501sqft
Single Family Residence
Built in 1987
0.54 Acres Lot
$584,200 Zestimate®
$164/sqft
$3,581 Estimated rent
Home value
$584,200
$537,000 - $637,000
$3,581/mo
Zestimate® history
Loading...
Owner options
Explore your selling options
What's special
Welcome to Camelot Ridge, a stunning property nestled in the highly sought-after Hopkins school district. This exquisite home offers a blend of unique architecture and modern amenities, making it a perfect sanctuary for those who appreciate both style and comfort. The property boasts very cool landscaping that includes boulder lights and a serene fountain, creating a picturesque and tranquil outdoor space. Step inside to discover granite countertops that add a touch of elegance to the kitchen, complemented by hardwood floors that run throughout the home. The unique architecture of the house is sure to impress, featuring vaulted ceilings that enhance the sense of space and light. Brand New Furnace. This home is a rare find in Minnetonka, combining luxurious features with a prime location.
We are also open to updatng the property flooring, kitchen whatever with reasonable offer.
Zillow last checked: 8 hours ago
Listing updated: January 02, 2025 at 11:02am
Listed by:
Bill Bergeson 651-270-9191,
RE/MAX Synergy
Bought with:
William C Keller
eXp Realty
Source: NorthstarMLS as distributed by MLS GRID,MLS#: 6576163
Facts & features
Interior
Bedrooms & bathrooms
- Bedrooms: 4
- Bathrooms: 3
- Full bathrooms: 2
- 3/4 bathrooms: 1
Bedroom 1
- Level: Upper
- Area: 483 Square Feet
- Dimensions: 21x23
Bedroom 2
- Level: Main
- Area: 143 Square Feet
- Dimensions: 11x13
Bedroom 3
- Level: Basement
- Area: 210 Square Feet
- Dimensions: 14x15
Bedroom 4
- Level: Main
- Area: 210 Square Feet
- Dimensions: 14x15
Other
- Level: Lower
- Area: 726 Square Feet
- Dimensions: 33x22
Dining room
- Level: Main
- Area: 120 Square Feet
- Dimensions: 12x10
Kitchen
- Level: Main
- Area: 216 Square Feet
- Dimensions: 18x12
Living room
- Level: Main
- Area: 345 Square Feet
- Dimensions: 15x23
Heating
- Forced Air
Cooling
- Central Air
Appliances
- Included: Dishwasher, Double Oven, Dryer, Microwave, Range, Refrigerator, Stainless Steel Appliance(s), Water Softener Owned
Features
- Basement: Daylight,Finished,Full
- Number of fireplaces: 2
Interior area
- Total structure area: 3,501
- Total interior livable area: 3,501 sqft
- Finished area above ground: 2,156
- Finished area below ground: 1,345
Property
Parking
- Total spaces: 2
- Parking features: Attached
- Attached garage spaces: 2
Accessibility
- Accessibility features: None
Features
- Levels: Modified Two Story
- Stories: 2
Lot
- Size: 0.54 Acres
- Dimensions: NW36 x 186 x 129 x 293
Details
- Foundation area: 1578
- Parcel number: 3511722410030
- Zoning description: Residential-Single Family
Construction
Type & style
- Home type: SingleFamily
- Property subtype: Single Family Residence
Materials
- Stucco
- Roof: Asphalt
Condition
- Age of Property: 38
- New construction: No
- Year built: 1987
Utilities & green energy
- Electric: Circuit Breakers
- Gas: Natural Gas
- Sewer: City Sewer - In Street
- Water: City Water - In Street
Community & neighborhood
Location
- Region: Minnetonka
- Subdivision: Cameridge
HOA & financial
HOA
- Has HOA: No
Price history
| Date | Event | Price |
|---|---|---|
| 12/31/2024 | Sold | $575,000$164/sqft |
Source: | ||
| 12/17/2024 | Pending sale | $575,000$164/sqft |
Source: | ||
| 11/5/2024 | Price change | $575,000-3.4%$164/sqft |
Source: | ||
| 10/1/2024 | Price change | $595,000-0.8%$170/sqft |
Source: | ||
| 9/10/2024 | Price change | $599,999-4.8%$171/sqft |
Source: | ||
Public tax history
| Year | Property taxes | Tax assessment |
|---|---|---|
| 2025 | $8,187 +2.2% | $575,000 -9.8% |
| 2024 | $8,007 +8.3% | $637,400 -1.3% |
| 2023 | $7,391 +16.3% | $646,000 +6% |
Find assessor info on the county website
Neighborhood: 55343
Nearby schools
GreatSchools rating
- 2/10Gatewood Elementary SchoolGrades: PK-6Distance: 2.3 mi
- 4/10Hopkins West Junior High SchoolGrades: 6-9Distance: 2.9 mi
- 8/10Hopkins Senior High SchoolGrades: 10-12Distance: 4.3 mi

Get pre-qualified for a loan
At Zillow Home Loans, we can pre-qualify you in as little as 5 minutes with no impact to your credit score.An equal housing lender. NMLS #10287.
Sell for more on Zillow
Get a free Zillow Showcase℠ listing and you could sell for .
$584,200
2% more+ $11,684
With Zillow Showcase(estimated)
$595,884