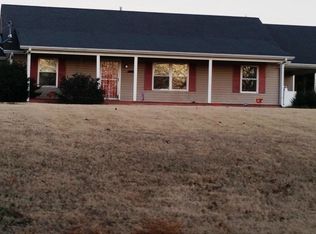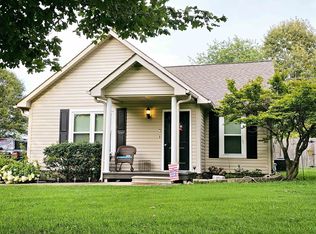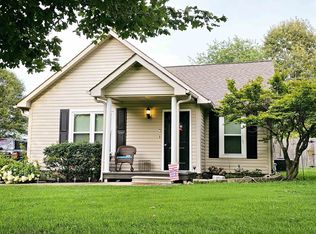Sold for $245,000
$245,000
5920 Bride Rd, Covington, TN 38019
3beds
1,014sqft
Single Family Residence
Built in 1989
0.67 Acres Lot
$248,700 Zestimate®
$242/sqft
$1,226 Estimated rent
Home value
$248,700
Estimated sales range
Not available
$1,226/mo
Zestimate® history
Loading...
Owner options
Explore your selling options
What's special
SO CUTE! This home is perfect and so well taken care of! Located in the rural part of Tipton County, you can enjoy the peace and quiet on your front porch swing, watching the sun set across the field every day! Corner lot with 2 separate drives for plenty of parking, all appliances included with the sale, outdoor shop great for your mower or at home gym, fenced in back yard, wonderful neighbors, the list goes on and on with this one! Schedule your showing TODAY!
Zillow last checked: 8 hours ago
Listing updated: May 14, 2025 at 07:46am
Listed by:
Ali C Spoon,
Covington Realty & Auction LLC
Bought with:
Melinda A Crosslin
Crye-Leike, Inc., REALTORS
Source: MAAR,MLS#: 10192076
Facts & features
Interior
Bedrooms & bathrooms
- Bedrooms: 3
- Bathrooms: 1
- Full bathrooms: 1
Primary bedroom
- Features: Walk-In Closet(s), Smooth Ceiling, Hardwood Floor
- Level: First
- Area: 121
- Dimensions: 11 x 11
Bedroom 2
- Features: Smooth Ceiling, Hardwood Floor
- Level: First
- Area: 100
- Dimensions: 10 x 10
Bedroom 3
- Features: Smooth Ceiling, Hardwood Floor
- Level: First
- Area: 100
- Dimensions: 10 x 10
Primary bathroom
- Features: Tile Floor, Full Bath
Dining room
- Dimensions: 0 x 0
Kitchen
- Features: Updated/Renovated Kitchen, Eat-in Kitchen
- Area: 204
- Dimensions: 17 x 12
Living room
- Features: Separate Living Room
- Area: 182
- Dimensions: 14 x 13
Den
- Dimensions: 0 x 0
Heating
- Central, Natural Gas
Cooling
- Central Air, Ceiling Fan(s)
Appliances
- Included: Electric Water Heater, Range/Oven, Cooktop, Dishwasher, Refrigerator
- Laundry: Laundry Closet
Features
- All Bedrooms Down, Primary Down, Full Bath Down, Smooth Ceiling, Living Room, Kitchen, Primary Bedroom, 2nd Bedroom, 3rd Bedroom, 1 Bath
- Flooring: Wood Laminate Floors, Tile
- Doors: Storm Door(s)
- Windows: Window Treatments
- Attic: Pull Down Stairs
- Has fireplace: Yes
- Fireplace features: Decorative, Living Room
Interior area
- Total interior livable area: 1,014 sqft
Property
Parking
- Total spaces: 1
- Parking features: Driveway/Pad, Garage Door Opener, Garage Faces Front
- Has garage: Yes
- Covered spaces: 1
- Has uncovered spaces: Yes
Features
- Stories: 1
- Patio & porch: Porch, Patio
- Pool features: None
- Fencing: Wood
Lot
- Size: 0.67 Acres
- Dimensions: 147 x 218
- Features: Some Trees, Level, Corner Lot, Landscaped
Details
- Additional structures: Workshop
- Parcel number: 016 016 00412
Construction
Type & style
- Home type: SingleFamily
- Architectural style: Traditional
- Property subtype: Single Family Residence
Materials
- Vinyl Siding
- Foundation: Slab
- Roof: Composition Shingles
Condition
- New construction: No
- Year built: 1989
Utilities & green energy
- Sewer: Septic Tank
- Water: Public
Community & neighborhood
Location
- Region: Covington
- Subdivision: Roughedge Est Sec A
Other
Other facts
- Price range: $245K - $245K
- Listing terms: Conventional,FHA,VA Loan,Other (See REMARKS)
Price history
| Date | Event | Price |
|---|---|---|
| 5/14/2025 | Sold | $245,000$242/sqft |
Source: | ||
| 4/23/2025 | Pending sale | $245,000$242/sqft |
Source: | ||
| 4/1/2025 | Price change | $245,000-2%$242/sqft |
Source: | ||
| 3/15/2025 | Price change | $250,000+47.1%$247/sqft |
Source: | ||
| 4/28/2022 | Pending sale | $170,000-4%$168/sqft |
Source: | ||
Public tax history
| Year | Property taxes | Tax assessment |
|---|---|---|
| 2025 | $567 | $37,275 |
| 2024 | $567 | $37,275 |
| 2023 | $567 +12.3% | $37,275 +50.6% |
Find assessor info on the county website
Neighborhood: 38019
Nearby schools
GreatSchools rating
- 3/10Crestview Elementary SchoolGrades: PK-5Distance: 7.4 mi
- 4/10Crestview Middle SchoolGrades: 6-8Distance: 7.3 mi
- 5/10Covington High SchoolGrades: 9-12Distance: 6.5 mi
Get pre-qualified for a loan
At Zillow Home Loans, we can pre-qualify you in as little as 5 minutes with no impact to your credit score.An equal housing lender. NMLS #10287.


