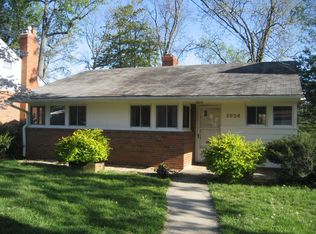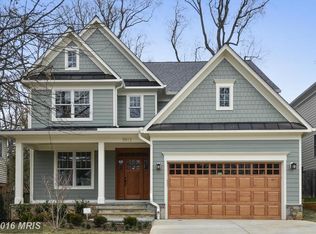Sold for $1,620,000
$1,620,000
5920 Anniston Rd, Bethesda, MD 20817
5beds
3,206sqft
Single Family Residence
Built in 2010
7,150 Square Feet Lot
$1,645,400 Zestimate®
$505/sqft
$6,002 Estimated rent
Home value
$1,645,400
$1.56M - $1.73M
$6,002/mo
Zestimate® history
Loading...
Owner options
Explore your selling options
What's special
In 2010 the original & current owners of Anniston Rd decided to custom-build this gorgeous Colonial home on the property in the popular subdivision of Wyngate. The street is flanked by sidewalks and the backyard is large and fully fenced. There is a newer deck off of the Kitchen/ Family room and a convenient Main Level Office or Computer Room. The home has been impeccably maintained and the finishes have transcended time. The floor plan is open with high ceiling heights and the many windows make the house bright and sunny. The Upper Level has 4 large Bedrooms and 3 Full Baths with a Bonus room. The Bonus room is charming with a vaulted ceiling, lending itself to a 2nd Office, computer room, or play area. The Lower Level is a wonderful walk-out above ground with sliding glass doors out to the backyard. It is unfinished; a Full Basement with endless potential. This sought-after location within the subdivision and its proximity to shops/metro/downtown etc make this home a rare opportunity to purchase. Three Brothers Land Inc built 5920 Anniston Rd in 2010 for the owner and is highly revered for his expertise in building 100's of homes in the Washington Metropolitan Area.
Zillow last checked: 8 hours ago
Listing updated: July 07, 2023 at 07:53am
Listed by:
Greta Nicoletti 301-910-2696,
Long & Foster Real Estate, Inc.
Bought with:
Steve Baumgartner, 573584
Compass
Source: Bright MLS,MLS#: MDMC2090472
Facts & features
Interior
Bedrooms & bathrooms
- Bedrooms: 5
- Bathrooms: 4
- Full bathrooms: 3
- 1/2 bathrooms: 1
- Main level bathrooms: 1
Basement
- Area: 1476
Heating
- Forced Air, Heat Pump, Zoned, Natural Gas, Electric
Cooling
- Central Air, Ceiling Fan(s), Zoned, Electric
Appliances
- Included: Gas Water Heater
- Laundry: Upper Level
Features
- 9'+ Ceilings
- Flooring: Hardwood
- Basement: Full,Unfinished,Walk-Out Access,Windows
- Number of fireplaces: 1
- Fireplace features: Glass Doors, Gas/Propane
Interior area
- Total structure area: 4,682
- Total interior livable area: 3,206 sqft
- Finished area above ground: 3,206
- Finished area below ground: 0
Property
Parking
- Total spaces: 2
- Parking features: Garage Door Opener, Garage Faces Front, Concrete, Attached
- Attached garage spaces: 2
- Has uncovered spaces: Yes
Accessibility
- Accessibility features: >84" Garage Door, Accessible Entrance
Features
- Levels: Three
- Stories: 3
- Pool features: None
Lot
- Size: 7,150 sqft
Details
- Additional structures: Above Grade, Below Grade
- Parcel number: 160700681148
- Zoning: R60
- Special conditions: Standard
Construction
Type & style
- Home type: SingleFamily
- Architectural style: Colonial
- Property subtype: Single Family Residence
Materials
- HardiPlank Type
- Foundation: Concrete Perimeter
- Roof: Architectural Shingle,Asphalt
Condition
- Excellent
- New construction: Yes
- Year built: 2010
Utilities & green energy
- Sewer: Public Sewer
- Water: Public
Community & neighborhood
Location
- Region: Bethesda
- Subdivision: Alta Vista Terrace
Other
Other facts
- Listing agreement: Exclusive Right To Sell
- Ownership: Fee Simple
Price history
| Date | Event | Price |
|---|---|---|
| 7/7/2023 | Sold | $1,620,000-4.7%$505/sqft |
Source: | ||
| 5/14/2023 | Contingent | $1,699,900$530/sqft |
Source: | ||
| 4/24/2023 | Listed for sale | $1,699,900+240%$530/sqft |
Source: | ||
| 6/3/2020 | Listing removed | $5,200$2/sqft |
Source: Streamline Management, LLC. #MDMC709274 Report a problem | ||
| 5/31/2020 | Listed for rent | $5,200+15.6%$2/sqft |
Source: Streamline Management, LLC. #MDMC709274 Report a problem | ||
Public tax history
| Year | Property taxes | Tax assessment |
|---|---|---|
| 2025 | $17,817 +12.1% | $1,438,933 +4.3% |
| 2024 | $15,889 +6.9% | $1,380,200 +7% |
| 2023 | $14,857 +12.3% | $1,289,467 +7.6% |
Find assessor info on the county website
Neighborhood: 20817
Nearby schools
GreatSchools rating
- 9/10Wyngate Elementary SchoolGrades: PK-5Distance: 0.5 mi
- 9/10North Bethesda Middle SchoolGrades: 6-8Distance: 0.3 mi
- 9/10Walter Johnson High SchoolGrades: 9-12Distance: 1.4 mi
Schools provided by the listing agent
- Elementary: Wyngate
- Middle: North Bethesda
- High: Walter Johnson
- District: Montgomery County Public Schools
Source: Bright MLS. This data may not be complete. We recommend contacting the local school district to confirm school assignments for this home.

Get pre-qualified for a loan
At Zillow Home Loans, we can pre-qualify you in as little as 5 minutes with no impact to your credit score.An equal housing lender. NMLS #10287.

