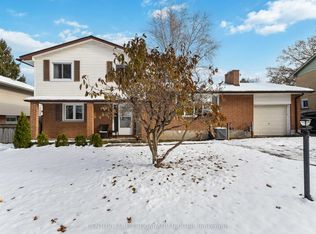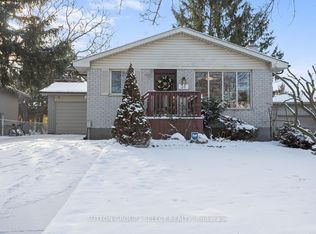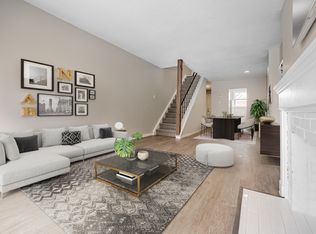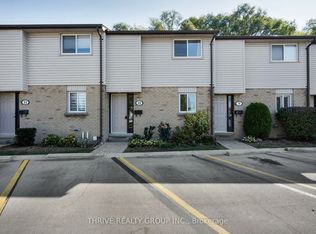Welcome to this solid side-split on a large private fenced lot in a great neighbourhood. Four levels of completed living space & each level just as beautiful as the previous one before. This home includes 3 bedrooms & 1.5 baths & has been extensively updated in the last 5 years. Open foyer, a show stopping kitchen with quartz, appliances included & plenty of cupboard space. Patio door off the dinette to the pool deck, that overlooks the large backyard & inground pool. Large living room with build-out & fireplace. Both bathrooms have been updated with beautiful vanities, tile & flooring. Upstairs are three good sized bedrooms with large closets. Lower level has an additional family room with an electric fireplace, inside entry from the oversized 1 car garage & walk-out to massive deck & gazebo. The basement is home to a large family/games rec-room, laundry room & utility/storage space. Exterior continues to impress with its newer massive concrete drive & walkways, concrete pool deck, saltwater heated kidney shaped pool, front porch, pool shed & workshop. Tons of upgrades over the years, move in ready, just in time for Summer fun!! Perfect location for any family, close to schools, shopping, & highway access.
This property is off market, which means it's not currently listed for sale or rent on Zillow. This may be different from what's available on other websites or public sources.



