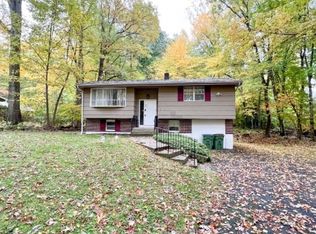
Closed
$800,000
592 Valley Rd, Mansfield Twp., NJ 07863
4beds
3baths
--sqft
Single Family Residence
Built in ----
10.85 Acres Lot
$812,800 Zestimate®
$--/sqft
$3,945 Estimated rent
Home value
$812,800
$715,000 - $927,000
$3,945/mo
Zestimate® history
Loading...
Owner options
Explore your selling options
What's special
Zillow last checked: 22 hours ago
Listing updated: May 02, 2025 at 03:08am
Listed by:
Thomas Bennett 973-814-7344,
Bhgre Green Team
Bought with:
Laure Mantia
Krumpfer Realty Group
Source: GSMLS,MLS#: 3939671
Price history
| Date | Event | Price |
|---|---|---|
| 5/1/2025 | Sold | $800,000+0.1% |
Source: | ||
| 4/29/2025 | Pending sale | $799,000 |
Source: | ||
| 1/2/2025 | Listed for sale | $799,000 |
Source: | ||
| 10/29/2024 | Listing removed | $799,000 |
Source: | ||
| 8/16/2024 | Price change | $799,000-3.2% |
Source: | ||
Public tax history
| Year | Property taxes | Tax assessment |
|---|---|---|
| 2025 | $12,012 | $339,600 |
| 2024 | $12,012 -0.4% | $339,600 |
| 2023 | $12,063 +1.1% | $339,600 |
Find assessor info on the county website
Neighborhood: 07865
Nearby schools
GreatSchools rating
- 6/10Mansfield Twp Elementary SchoolGrades: PK-6Distance: 4.1 mi
- 4/10Warren Hills Reg Midd SchoolGrades: 7-8Distance: 6.5 mi
- 5/10Warren Hills Reg High SchoolGrades: 9-12Distance: 5.9 mi
Get a cash offer in 3 minutes
Find out how much your home could sell for in as little as 3 minutes with a no-obligation cash offer.
Estimated market value$812,800
Get a cash offer in 3 minutes
Find out how much your home could sell for in as little as 3 minutes with a no-obligation cash offer.
Estimated market value
$812,800