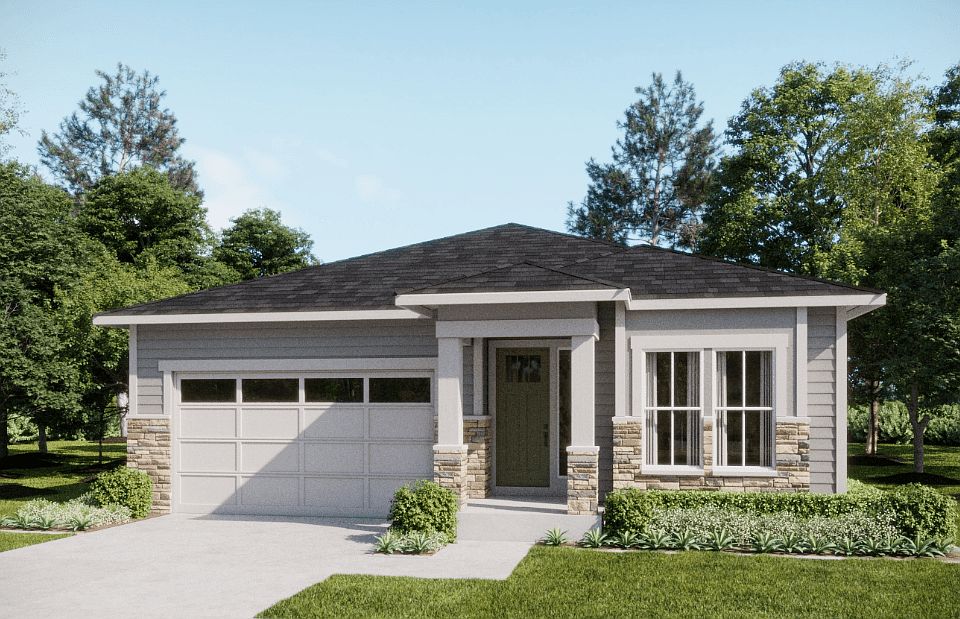Gorgeous boutique community near the heart of Enumclaw. All one level living with 9-foot ceilings, luxurious primary suites, open concept, island kitchens and ample spaces. Lot 5 features our functional 1802 plan with open chef's kitchen and plenty of space to entertain. Primary suite with walk-in closet, including spacious shower with mudset pan, tile surround and frameless bar door style door. Spacious laundry with sink and cabinets included. Gas fireplace and BBQ stub as well. Pre-selected upgrades cancelled to give the buyer an opportunity to personalize!
Active
Special offer
$749,990
592 Thompson (Lot 5) Drive, Enumclaw, WA 98022
3beds
1,802sqft
Single Family Residence
Built in 2025
8,411 sqft lot
$749,400 Zestimate®
$416/sqft
$112/mo HOA
What's special
Gas fireplaceWalk-in closetLuxurious primary suitesTile surroundAmple spacesBbq stubIsland kitchens
- 27 days
- on Zillow |
- 316 |
- 4 |
Zillow last checked: 7 hours ago
Listing updated: June 17, 2025 at 04:21pm
Listed by:
Darcy Walker,
The New Home Company
Source: NWMLS,MLS#: 2382042
Travel times
Schedule tour
Select your preferred tour type — either in-person or real-time video tour — then discuss available options with the builder representative you're connected with.
Select a date
Open houses
Facts & features
Interior
Bedrooms & bathrooms
- Bedrooms: 3
- Bathrooms: 2
- Full bathrooms: 1
- 3/4 bathrooms: 1
- Main level bathrooms: 2
- Main level bedrooms: 3
Primary bedroom
- Level: Main
Bedroom
- Level: Main
Bedroom
- Level: Main
Bathroom full
- Level: Main
Bathroom three quarter
- Level: Main
Dining room
- Level: Main
Entry hall
- Level: Main
Kitchen with eating space
- Level: Main
Living room
- Level: Main
Utility room
- Level: Main
Heating
- Fireplace, Heat Pump, Electric
Cooling
- Heat Pump
Appliances
- Included: Dishwasher(s), Disposal, Microwave(s), Stove(s)/Range(s), Garbage Disposal, Water Heater: Electric, Water Heater Location: Garage
Features
- Bath Off Primary, Dining Room
- Flooring: Ceramic Tile, Laminate, Carpet
- Number of fireplaces: 1
- Fireplace features: Electric, Main Level: 1, Fireplace
Interior area
- Total structure area: 1,802
- Total interior livable area: 1,802 sqft
Property
Parking
- Total spaces: 2
- Parking features: Attached Garage
- Attached garage spaces: 2
Features
- Levels: One
- Stories: 1
- Entry location: Main
- Patio & porch: Bath Off Primary, Ceramic Tile, Dining Room, Fireplace, Water Heater
- Has view: Yes
- View description: Territorial
Lot
- Size: 8,411 sqft
- Features: Curbs, Paved, Sidewalk, Patio
Details
- Parcel number: 20230519900006
- Zoning description: Jurisdiction: City
- Special conditions: Standard
Construction
Type & style
- Home type: SingleFamily
- Architectural style: Craftsman
- Property subtype: Single Family Residence
Materials
- Cement Planked, Stone, Wood Products, Cement Plank
- Foundation: Poured Concrete
- Roof: Composition
Condition
- Very Good
- New construction: Yes
- Year built: 2025
- Major remodel year: 2025
Details
- Builder name: New Home Co
Utilities & green energy
- Electric: Company: PSE
- Sewer: Sewer Connected, Company: City of Enumclaw
- Water: Community, Company: City of Enumclaw
Community & HOA
Community
- Features: CCRs
- Subdivision: Summit View
HOA
- HOA fee: $112 monthly
- HOA phone: 206-215-9732
Location
- Region: Enumclaw
Financial & listing details
- Price per square foot: $416/sqft
- Annual tax amount: $7,950
- Date on market: 5/26/2025
- Listing terms: Conventional,FHA,VA Loan
- Inclusions: Dishwasher(s), Garbage Disposal, Microwave(s), Stove(s)/Range(s)
- Cumulative days on market: 29 days
About the community
NOW SELLING
Enjoy the great outdoors and indoors at Summit View in Enumclaw. A new enclave of single-story living with 22 residences in the Cascade foothills. Discover more room to roam inside and out with small town relaxation and big-time recreation close to Mount Rainier and Crystal Mountain Ski resort.
Your Dream Home Awaits at New Home Co.
Ready to move into a new home? Discover available homes by New Home Co. Explore our range of products and find the perfect home that suits your lifestyle and preferences.Source: The New Home Company

