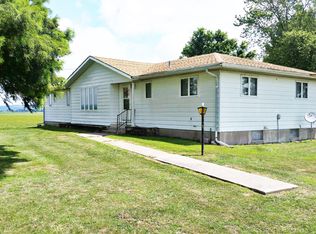Look no further! This spacious ranch home is perfect for your family. Main floor features large living room, formal dining room with a kitchen stocked with amish built cabinets and newer appliances. Down the hall is a full guest bath, Master bedroom with newly updated bath and a second bedroom with walk in closet. Basement features a family room with surround sound and a custom built bar equipped with built in card table and removable felt top. Also in basement is a full bath, Office and the third bedroom. Plenty of storage space in the unfinished portion of the basement. Laundry room connects the kitchen and attached 2 car garage. Additional Metal building has electricity and plenty of outlets for a workspace. Look at that patio! Too many features to list. Must come and see in person. Call today for your own private tour!
This property is off market, which means it's not currently listed for sale or rent on Zillow. This may be different from what's available on other websites or public sources.

