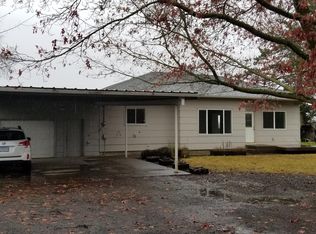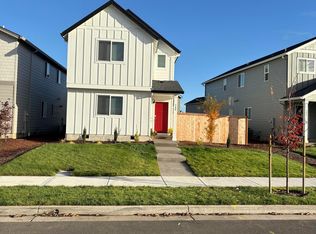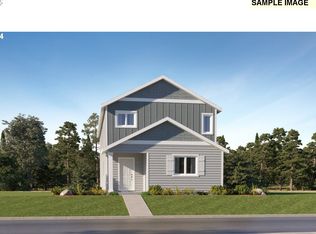Sold
$428,900
592 Stubb Rd, Woodburn, OR 97071
4beds
1,884sqft
Residential, Single Family Residence
Built in 2025
-- sqft lot
$429,700 Zestimate®
$228/sqft
$2,799 Estimated rent
Home value
$429,700
$395,000 - $464,000
$2,799/mo
Zestimate® history
Loading...
Owner options
Explore your selling options
What's special
This new construction two-story home features the Season floorplan and sits on a desirable corner lot. The home is conveniently located just 7 minutes from Woodburn Premium Outlets and close to parks, golf courses, schools, and vineyards, with easy highway access for smooth commutes. Community amenities include a dog park, playground, picnic areas, trails, and a basketball court. The main level features an open-concept layout where the kitchen, nook, and great room flow seamlessly together, with direct access to the patio for indoor-outdoor living year-round. Upstairs, three secondary bedrooms offer flexibility for guests or a home office, while the luxurious primary suite features an en-suite bathroom and walk-in closet. The Everything’s Included® package adds AC, a refrigerator, blinds, and a washer and dryer, at no extra cost! Photos are of similar or model home so features and finishes will vary. Taxes not yet assessed. Located on Homesite 438, this home is expected to be complete in August 2025!
Zillow last checked: 8 hours ago
Listing updated: August 29, 2025 at 11:04am
Listed by:
Jason Leiner 360-798-4967,
Lennar Sales Corp,
Kristen Powers 503-970-8627,
Lennar Sales Corp
Bought with:
Janis Hagel, 200504019
Elite Realty Group
Source: RMLS (OR),MLS#: 354606250
Facts & features
Interior
Bedrooms & bathrooms
- Bedrooms: 4
- Bathrooms: 3
- Full bathrooms: 2
- Partial bathrooms: 1
- Main level bathrooms: 1
Primary bedroom
- Features: Double Sinks, Ensuite, Walkin Closet, Walkin Shower, Wallto Wall Carpet
- Level: Upper
- Area: 195
- Dimensions: 15 x 13
Bedroom 2
- Features: Closet, Wallto Wall Carpet
- Level: Upper
- Area: 132
- Dimensions: 11 x 12
Bedroom 3
- Features: Closet, Wallto Wall Carpet
- Level: Upper
- Area: 121
- Dimensions: 11 x 11
Bedroom 4
- Features: Closet, Wallto Wall Carpet
- Level: Upper
- Area: 132
- Dimensions: 11 x 12
Kitchen
- Features: Dishwasher, Island, Microwave, Quartz
- Level: Main
Heating
- Forced Air 95 Plus
Cooling
- Central Air
Appliances
- Included: Disposal, Free-Standing Gas Range, Free-Standing Refrigerator, Gas Appliances, Microwave, Stainless Steel Appliance(s), Washer/Dryer, Dishwasher, Gas Water Heater, Tankless Water Heater
- Laundry: Laundry Room
Features
- Quartz, Closet, Kitchen Island, Double Vanity, Walk-In Closet(s), Walkin Shower, Pantry
- Flooring: Wall to Wall Carpet
- Doors: Sliding Doors
- Windows: Double Pane Windows, Vinyl Frames
- Basement: Crawl Space
Interior area
- Total structure area: 1,884
- Total interior livable area: 1,884 sqft
Property
Parking
- Total spaces: 2
- Parking features: Driveway, Attached
- Attached garage spaces: 2
- Has uncovered spaces: Yes
Accessibility
- Accessibility features: Garage On Main, Accessibility
Features
- Levels: Two
- Stories: 2
- Patio & porch: Patio
- Fencing: Fenced
Lot
- Features: Corner Lot, Level, SqFt 0K to 2999
Details
- Parcel number: 608778
Construction
Type & style
- Home type: SingleFamily
- Architectural style: Traditional
- Property subtype: Residential, Single Family Residence
Materials
- Cement Siding
- Foundation: Pillar/Post/Pier, Stem Wall
- Roof: Composition
Condition
- New Construction
- New construction: Yes
- Year built: 2025
Details
- Warranty included: Yes
Utilities & green energy
- Gas: Gas
- Sewer: Public Sewer
- Water: Public
Community & neighborhood
Location
- Region: Woodburn
- Subdivision: Smith Creek
HOA & financial
HOA
- Has HOA: Yes
- HOA fee: $39 monthly
- Amenities included: Commons, Management
Other
Other facts
- Listing terms: Cash,Conventional,FHA,VA Loan
- Road surface type: Paved
Price history
| Date | Event | Price |
|---|---|---|
| 8/26/2025 | Sold | $428,900+4.1%$228/sqft |
Source: | ||
| 8/11/2025 | Pending sale | $411,900$219/sqft |
Source: | ||
| 8/6/2025 | Listed for sale | $411,900$219/sqft |
Source: | ||
Public tax history
| Year | Property taxes | Tax assessment |
|---|---|---|
| 2025 | $1,052 +2.1% | $54,920 +3% |
| 2024 | $1,031 | $53,330 |
Find assessor info on the county website
Neighborhood: 97071
Nearby schools
GreatSchools rating
- 3/10Heritage Elementary SchoolGrades: K-5Distance: 0.5 mi
- 2/10Valor Middle SchoolGrades: 6-8Distance: 0.4 mi
- NAWoodburn Arts And Communications AcademyGrades: 9-12Distance: 1 mi
Schools provided by the listing agent
- Elementary: Heritage
- Middle: Valor
- High: Woodburn
Source: RMLS (OR). This data may not be complete. We recommend contacting the local school district to confirm school assignments for this home.
Get a cash offer in 3 minutes
Find out how much your home could sell for in as little as 3 minutes with a no-obligation cash offer.
Estimated market value$429,700
Get a cash offer in 3 minutes
Find out how much your home could sell for in as little as 3 minutes with a no-obligation cash offer.
Estimated market value
$429,700


