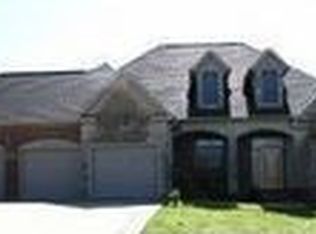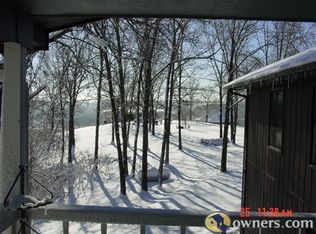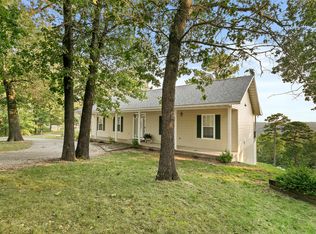Closed
Price Unknown
592 Shady Maple Road, Blue Eye, MO 65611
5beds
3,688sqft
Single Family Residence
Built in 1979
1.48 Acres Lot
$583,900 Zestimate®
$--/sqft
$3,479 Estimated rent
Home value
$583,900
$537,000 - $648,000
$3,479/mo
Zestimate® history
Loading...
Owner options
Explore your selling options
What's special
Welcome to your dream home on Table Rock Lake! This stunning property, nestled on 1.48 acres, offers a panoramic view that will take your breath away. With 5 bedrooms and 3 1/2 baths, this spacious and meticulously maintained home provides ample room for both relaxation and entertainment.As you step inside, you'll be greeted by an abundance of natural light, thanks to the new windows that stretch across the back of the home, framing the picturesque Table Rock Lake. The living spaces have been thoughtfully designed to maximize these incredible views, providing a seamless connection between indoor and outdoor living.The back deck, featuring an added roofing structure, is the perfect spot to unwind and savor the beauty of the lake, creating a private oasis for you and your guests. Imagine sipping your morning coffee or enjoying an evening cocktail while being captivated by the serene water vistas.The property boasts practical upgrades such as an asphalted drive for easy access, gutter guards to maintain the pristine condition of the home, and a newly added 24 x 30 workshop/shop building. This insulated and electrically equipped space is ideal for hobbies, storage, or creating your own personal retreat.Inside, the attention to detail continues with additional cabinets that have been added in the laundry room, new carpeting downstairs, and the installation of two new hot water heaters, ensuring your comfort and convenience.Pride of ownership is in abundance in this immaculately well kept home. The home is not just a property; it's a lifestyle. Whether you're seeking a peaceful retreat or a place to entertain family and friends, this Table Rock Lake gem offers the perfect blend of comfort and luxury. Seize the opportunity to own this extraordinary piece of real estate, where every day feels like a vacation. There are several public launches and a marina nearby for your boat!
Zillow last checked: 8 hours ago
Listing updated: August 04, 2025 at 01:00pm
Listed by:
Donna Lentz 417-339-6901,
ReeceNichols - Branson
Bought with:
Carrie Ann Higgs, 2003032011
Branson House Realty
Source: SOMOMLS,MLS#: 60260543
Facts & features
Interior
Bedrooms & bathrooms
- Bedrooms: 5
- Bathrooms: 4
- Full bathrooms: 3
- 1/2 bathrooms: 1
Heating
- Heat Pump, Central, Electric
Cooling
- Central Air, Ceiling Fan(s)
Appliances
- Included: Dishwasher, Additional Water Heater(s), Free-Standing Electric Oven, Microwave, Water Softener Owned, Electric Water Heater, Disposal
- Laundry: Main Level, W/D Hookup
Features
- High Speed Internet, Cathedral Ceiling(s), Granite Counters
- Flooring: Carpet, Tile
- Doors: Storm Door(s)
- Basement: Concrete,Finished,Storage Space,Walk-Out Access,Full
- Has fireplace: Yes
- Fireplace features: Family Room, Blower Fan, Basement, Rock, Wood Burning
Interior area
- Total structure area: 3,872
- Total interior livable area: 3,688 sqft
- Finished area above ground: 1,852
- Finished area below ground: 1,836
Property
Parking
- Total spaces: 2
- Parking features: Parking Space, Garage Faces Front, Garage Door Opener, Additional Parking
- Attached garage spaces: 2
Features
- Levels: Two
- Stories: 2
- Patio & porch: Covered, Front Porch, Deck
- Exterior features: Rain Gutters
- Has view: Yes
- View description: Lake, Water
- Has water view: Yes
- Water view: Lake,Water
Lot
- Size: 1.48 Acres
- Dimensions: 257 x 366
- Features: Landscaped, Sloped, Level
Details
- Additional structures: Outbuilding
- Parcel number: 185.016000000013.000
Construction
Type & style
- Home type: SingleFamily
- Architectural style: Ranch
- Property subtype: Single Family Residence
Materials
- Foundation: Poured Concrete
- Roof: Composition
Condition
- Year built: 1979
Utilities & green energy
- Sewer: Septic Tank
- Water: Public
Community & neighborhood
Location
- Region: Blue Eye
- Subdivision: Oak Ridge Heights
Other
Other facts
- Listing terms: Cash,Conventional
- Road surface type: Asphalt, Concrete
Price history
| Date | Event | Price |
|---|---|---|
| 3/26/2024 | Sold | -- |
Source: | ||
| 2/8/2024 | Pending sale | $539,000$146/sqft |
Source: | ||
| 2/5/2024 | Listed for sale | $539,000+79.7%$146/sqft |
Source: | ||
| 3/28/2020 | Listing removed | $299,900$81/sqft |
Source: Foggy River Realty LLC #60155189 Report a problem | ||
| 2/10/2020 | Pending sale | $299,900$81/sqft |
Source: Foggy River Realty LLC #60155189 Report a problem | ||
Public tax history
| Year | Property taxes | Tax assessment |
|---|---|---|
| 2024 | $1,159 +0.2% | $25,630 |
| 2023 | $1,157 +0.6% | $25,630 |
| 2022 | $1,150 | $25,630 |
Find assessor info on the county website
Neighborhood: 65611
Nearby schools
GreatSchools rating
- 9/10Blue Eye Elementary SchoolGrades: PK-4Distance: 4.3 mi
- 5/10Blue Eye Middle SchoolGrades: 5-8Distance: 4.3 mi
- 8/10Blue Eye High SchoolGrades: 9-12Distance: 3.8 mi
Schools provided by the listing agent
- Elementary: Blue Eye
- Middle: Blue Eye
- High: Blue Eye
Source: SOMOMLS. This data may not be complete. We recommend contacting the local school district to confirm school assignments for this home.


