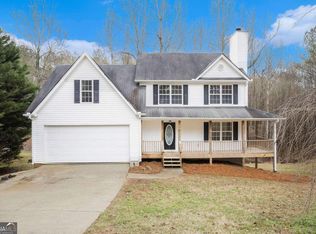This raised ranch is situated on large fenced lot. Features of this home are 2 car built in garage. Very spacious living room with fireplace. Separate dining room. Kitchen with breakfast area. Good size secondary bedrooms. Large master suite with double sinks & separate shower. Oversized jetted tub for relaxing. A deck and a patio for cookouts. A lot of room for a garden. Storage off garage. Tray and vaulted ceilings throughout. Partially finished basement with additional space to finish. Convenient to the new Target, Publix and Home Depot shopping centers.
This property is off market, which means it's not currently listed for sale or rent on Zillow. This may be different from what's available on other websites or public sources.
