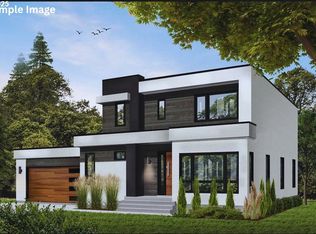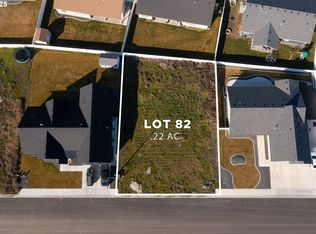Sold
$577,975
592 SW Desert Sky Dr, Hermiston, OR 97838
4beds
2,695sqft
Residential, Single Family Residence
Built in 2023
10,454.4 Square Feet Lot
$567,100 Zestimate®
$214/sqft
$2,949 Estimated rent
Home value
$567,100
$539,000 - $595,000
$2,949/mo
Zestimate® history
Loading...
Owner options
Explore your selling options
What's special
Gorgeous custom built home with 4 bedrooms and 2 1/2 baths. Upgraded painted kitchen cabinets, granite counter tops and large island. Walk in Pantry with extra shelving and counter space. Vaulted primary bedroom with barn door to the bathroom. The primary bathroom has free standing tub, 2 separate sinks, walk in shower and oversized walk in closet. Laminate flooring through out great room, dining area, kitchen and bathrooms. Extra closet shelving in bedroom closets. Beautiful stone fireplace with a wood mantle and built in cabinets on each side. Bonus room with a mini split and an extra storage room. Covered 17x12 patio, yard and TUGS.
Zillow last checked: 8 hours ago
Listing updated: November 08, 2025 at 09:00pm
Listed by:
Nancy Walchli 541-571-1723,
Christianson Realty Group,
Bennett Christianson 971-237-1403,
Christianson Realty Group
Bought with:
Tracy Hunter, 201215130
eXp Realty, LLC
Source: RMLS (OR),MLS#: 23504693
Facts & features
Interior
Bedrooms & bathrooms
- Bedrooms: 4
- Bathrooms: 3
- Full bathrooms: 2
- Partial bathrooms: 1
- Main level bathrooms: 3
Primary bedroom
- Features: Ceiling Fan, Barn Door, Vaulted Ceiling, Walkin Closet, Wallto Wall Carpet
- Level: Main
Bedroom 2
- Level: Main
Bedroom 3
- Level: Main
Bedroom 4
- Features: Wallto Wall Carpet
- Level: Main
Dining room
- Features: Laminate Flooring
- Level: Main
Kitchen
- Features: Builtin Range, Dishwasher, Disposal, Island, Microwave, Pantry, Granite, Laminate Flooring
- Level: Main
Living room
- Features: Ceiling Fan, Fireplace, Laminate Flooring
- Level: Main
Heating
- Forced Air 95 Plus, Mini Split, Fireplace(s)
Cooling
- Central Air
Appliances
- Included: Built-In Range, Built-In Refrigerator, Dishwasher, Disposal, Microwave, Plumbed For Ice Maker, Water Softener, Gas Water Heater
Features
- Ceiling Fan(s), Kitchen Island, Pantry, Granite, Vaulted Ceiling(s), Walk-In Closet(s)
- Flooring: Laminate, Wall to Wall Carpet
- Windows: Double Pane Windows, Vinyl Frames
- Basement: Crawl Space
- Number of fireplaces: 1
- Fireplace features: Gas
Interior area
- Total structure area: 2,695
- Total interior livable area: 2,695 sqft
Property
Parking
- Total spaces: 2
- Parking features: Driveway, On Street, RV Access/Parking, Garage Door Opener, Attached
- Attached garage spaces: 2
- Has uncovered spaces: Yes
Features
- Levels: Two
- Stories: 2
- Patio & porch: Covered Patio, Porch
- Exterior features: Yard
Lot
- Size: 10,454 sqft
- Features: Level, Sprinkler, SqFt 10000 to 14999
Details
- Additional structures: RVParking
- Parcel number: 169825
- Zoning: R-1
Construction
Type & style
- Home type: SingleFamily
- Architectural style: Ranch
- Property subtype: Residential, Single Family Residence
Materials
- Board & Batten Siding, Lap Siding
- Foundation: Stem Wall
- Roof: Composition
Condition
- New Construction
- New construction: Yes
- Year built: 2023
Details
- Warranty included: Yes
Utilities & green energy
- Gas: Gas
- Sewer: Public Sewer
- Water: Public
Community & neighborhood
Location
- Region: Hermiston
Other
Other facts
- Listing terms: Other
- Road surface type: Paved
Price history
| Date | Event | Price |
|---|---|---|
| 9/1/2023 | Sold | $577,975$214/sqft |
Source: | ||
Public tax history
| Year | Property taxes | Tax assessment |
|---|---|---|
| 2024 | $6,300 +817.8% | $301,410 +843.7% |
| 2022 | $686 | $31,940 |
Find assessor info on the county website
Neighborhood: 97838
Nearby schools
GreatSchools rating
- 8/10Desert View Elementary SchoolGrades: K-5Distance: 0.4 mi
- 4/10Armand Larive Middle SchoolGrades: 6-8Distance: 0.4 mi
- 7/10Hermiston High SchoolGrades: 9-12Distance: 0.6 mi
Schools provided by the listing agent
- Elementary: Desert View
- Middle: Armand Larive
- High: Hermiston
Source: RMLS (OR). This data may not be complete. We recommend contacting the local school district to confirm school assignments for this home.

Get pre-qualified for a loan
At Zillow Home Loans, we can pre-qualify you in as little as 5 minutes with no impact to your credit score.An equal housing lender. NMLS #10287.

