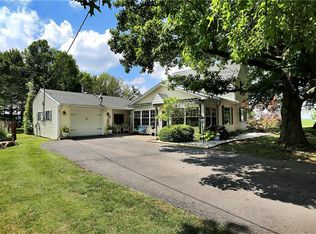A charming country home w/lots of character. This home offers a lg living rm w/a cozy gas log fireplaces, 3 bdrms, 2 full baths, open concept kitchen & dining rm area w/Corian counter tops & breakfast bar. Also offers a mud room, att garage, enclosed porch, huge laundry rm w/lots of cabinetry & currently used as sewing/crafting room. Outside you will find a covered patio, a summer cottage & barn great for storage. Updates include kitchen, baths, furnace, water heater to just name a few.
This property is off market, which means it's not currently listed for sale or rent on Zillow. This may be different from what's available on other websites or public sources.

