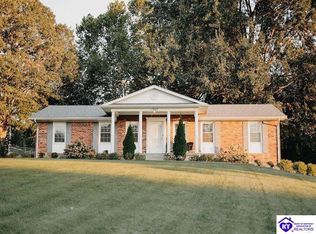Sold for $295,000
$295,000
592 Rue La Grande, Elizabethtown, KY 42701
3beds
3,022sqft
Single Family Residence
Built in 1967
1.5 Acres Lot
$305,800 Zestimate®
$98/sqft
$2,300 Estimated rent
Home value
$305,800
$260,000 - $358,000
$2,300/mo
Zestimate® history
Loading...
Owner options
Explore your selling options
What's special
Welcome to your dream home in Elizabethtown! Situated on a peaceful 1.5-acre lot, this 3-bedroom, 2.5-bathroom home offers comfort and style. The well-kept exterior features lush landscaping and a spacious 2-car garage. Inside, you'll find a cozy living room with a fireplace, an open floor plan connecting to the dining area and kitchen, perfect for easy entertaining. The kitchen is equipped with appliances of its time and plenty of counter space. The primary bedroom is a peaceful retreat with ample natural light, while two additional bedrooms offer flexibility. The home also includes a finished basement. Outside, the 1.5-acre lot provides a private setting for outdoor activities and relaxation. Don't miss your chance to make this house your home? Schedule a tour today!
Zillow last checked: 8 hours ago
Listing updated: October 15, 2025 at 10:53pm
Listed by:
Veronica Paulk 270-501-0321,
SCHULER BAUER REAL ESTATE SERVICES ERA POWERED- Elizabethtown
Bought with:
eXp Realty LLC
Source: HKMLS,MLS#: HK24003355
Facts & features
Interior
Bedrooms & bathrooms
- Bedrooms: 3
- Bathrooms: 3
- Full bathrooms: 2
- Partial bathrooms: 1
- Main level bathrooms: 3
- Main level bedrooms: 3
Primary bedroom
- Level: Main
Bedroom 2
- Level: Main
Bedroom 3
- Level: Main
Primary bathroom
- Level: Main
Bathroom
- Features: None
Dining room
- Level: Main
Family room
- Level: Main
Kitchen
- Level: Main
Living room
- Level: Main
Basement
- Area: 1133
Heating
- Forced Air, Gas
Cooling
- Central Air
Appliances
- Included: Cooktop, Dishwasher, Refrigerator, Electric Water Heater
- Laundry: Laundry Room
Features
- None, Walls (Dry Wall), Living/Dining Combo
- Flooring: Other
- Windows: Vinyl Frame
- Basement: Finished-Full,Garage Entrance,Walk-Out Access
- Has fireplace: Yes
- Fireplace features: Gas Log-Natural
Interior area
- Total structure area: 3,022
- Total interior livable area: 3,022 sqft
Property
Parking
- Total spaces: 2
- Parking features: Attached, Auto Door Opener, Basement, Garage Faces Side
- Attached garage spaces: 2
Accessibility
- Accessibility features: None
Features
- Patio & porch: Covered Front Porch, Covered Patio, Deck
- Fencing: None
- Body of water: None
Lot
- Size: 1.50 Acres
- Features: Subdivided
Details
- Parcel number: 2031001001
Construction
Type & style
- Home type: SingleFamily
- Architectural style: Ranch
- Property subtype: Single Family Residence
Materials
- Brick
- Foundation: Concrete Perimeter
- Roof: Shingle
Condition
- New Construction
- New construction: No
- Year built: 1967
Utilities & green energy
- Sewer: Septic Tank
- Water: County
- Utilities for property: Garbage-Public, Street Lights
Community & neighborhood
Security
- Security features: Smoke Detector(s)
Location
- Region: Elizabethtown
- Subdivision: Fontainebleau Estates
Other
Other facts
- Price range: $299.9K - $295K
Price history
| Date | Event | Price |
|---|---|---|
| 10/16/2024 | Sold | $295,000-3.3%$98/sqft |
Source: | ||
| 9/3/2024 | Listed for sale | $305,000+22%$101/sqft |
Source: | ||
| 11/21/2019 | Listing removed | $250,000$83/sqft |
Source: BEST REALTY #10047038 Report a problem | ||
| 8/20/2019 | Price change | $250,000-3.5%$83/sqft |
Source: BEST REALTY #10047038 Report a problem | ||
| 2/23/2019 | Listed for sale | $259,000-3.7%$86/sqft |
Source: BEST REALTY #10047038 Report a problem | ||
Public tax history
| Year | Property taxes | Tax assessment |
|---|---|---|
| 2023 | $1,407 | $210,500 +23.5% |
| 2022 | $1,407 | $170,500 |
| 2021 | $1,407 | $170,500 |
Find assessor info on the county website
Neighborhood: 42701
Nearby schools
GreatSchools rating
- 6/10G C Burkhead Elementary SchoolGrades: PK-5Distance: 0.7 mi
- 5/10West Hardin Middle SchoolGrades: 6-8Distance: 8.7 mi
- 9/10Central Hardin High SchoolGrades: 9-12Distance: 1.5 mi
Get pre-qualified for a loan
At Zillow Home Loans, we can pre-qualify you in as little as 5 minutes with no impact to your credit score.An equal housing lender. NMLS #10287.
