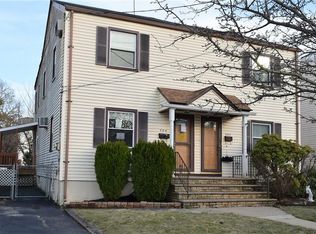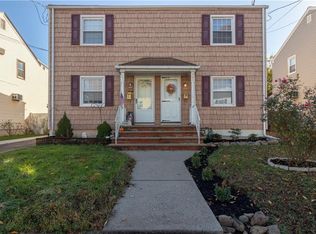Sold for $412,000
$412,000
592 Ridgedale Ave, Woodbridge, NJ 07095
3beds
1,312sqft
Single Family Residence
Built in 1941
2,500.34 Square Feet Lot
$423,300 Zestimate®
$314/sqft
$3,352 Estimated rent
Home value
$423,300
$385,000 - $466,000
$3,352/mo
Zestimate® history
Loading...
Owner options
Explore your selling options
What's special
Welcome Home! Located in a great neighborhood of duplex style home with no association fee in a great section of Woodbridge, close to all major highways, shopping and restaurants. This colonial style home has original hardwood flooring and moldings throughout. Downstairs you enter into a spacious living room/dining room area, kitchen and a large bonus room with full bath. Upstairs you will find spacious bedrooms with ample closet space and a full bath. Basement is perfect for storage and features the laundry area. Basement also has a battery backup sump pump system, which has kept this space dry for years. Backyard is fenced in and ready for your finishing touch! Newer furnace and central air conditioning is very efficient, keeping the monthly bills very affordable. Come take a look today! You do not want to miss out on this one.
Zillow last checked: 8 hours ago
Listing updated: May 30, 2025 at 04:05pm
Listed by:
MELISSA HADDAD,
EXP REALTY, LLC 866-201-6210
Source: All Jersey MLS,MLS#: 2512389R
Facts & features
Interior
Bedrooms & bathrooms
- Bedrooms: 3
- Bathrooms: 2
- Full bathrooms: 2
Primary bedroom
- Area: 168
- Dimensions: 14 x 12
Bedroom 2
- Area: 100
- Dimensions: 10 x 10
Bedroom 3
- Area: 120
- Dimensions: 12 x 10
Bathroom
- Features: Tub Shower
Dining room
- Features: Living Dining Combo
- Area: 48
- Dimensions: 8 x 6
Family room
- Area: 180
- Length: 15
Kitchen
- Features: Galley Type
- Area: 77
- Dimensions: 11 x 7
Living room
- Area: 180
- Dimensions: 15 x 12
Basement
- Area: 0
Heating
- Forced Air
Cooling
- Central Air, Ceiling Fan(s)
Appliances
- Included: Dishwasher, Dryer, Gas Range/Oven, Refrigerator, Washer, Gas Water Heater
Features
- Kitchen, Living Room, Bath Full, Other Room(s), 3 Bedrooms, None
- Flooring: Ceramic Tile, Wood
- Basement: Full, Storage Space, Utility Room, Laundry Facilities
- Has fireplace: No
Interior area
- Total structure area: 1,312
- Total interior livable area: 1,312 sqft
Property
Parking
- Parking features: None
Accessibility
- Accessibility features: See Remarks
Features
- Levels: Two
- Stories: 2
- Patio & porch: Patio
- Exterior features: Barbecue, Patio, Fencing/Wall, Storage Shed, Yard
- Fencing: Fencing/Wall
Lot
- Size: 2,500 sqft
- Dimensions: 100.00 x 0.00
- Features: Near Shopping, Near Train
Details
- Additional structures: Shed(s)
- Parcel number: 2500552020000502
- Zoning: R-6
Construction
Type & style
- Home type: SingleFamily
- Architectural style: Colonial
- Property subtype: Single Family Residence
Materials
- Roof: Asphalt
Condition
- Year built: 1941
Utilities & green energy
- Gas: Natural Gas
- Sewer: Public Sewer
- Water: Public
- Utilities for property: Natural Gas Connected
Community & neighborhood
Location
- Region: Woodbridge
Other
Other facts
- Ownership: Fee Simple
Price history
| Date | Event | Price |
|---|---|---|
| 5/30/2025 | Sold | $412,000+0.5%$314/sqft |
Source: | ||
| 5/3/2025 | Pending sale | $409,900$312/sqft |
Source: | ||
| 5/3/2025 | Contingent | $409,900$312/sqft |
Source: | ||
| 4/23/2025 | Listed for sale | $409,900$312/sqft |
Source: | ||
Public tax history
| Year | Property taxes | Tax assessment |
|---|---|---|
| 2025 | $6,899 | $59,300 |
| 2024 | $6,899 +6.9% | $59,300 +4.6% |
| 2023 | $6,453 +2.6% | $56,700 |
Find assessor info on the county website
Neighborhood: 07095
Nearby schools
GreatSchools rating
- 2/10Ross Street Elementary SchoolGrades: K-5Distance: 0.5 mi
- 1/10Woodbridge Middle SchoolGrades: 6-8Distance: 0.3 mi
- 4/10Woodbridge High SchoolGrades: 9-12Distance: 0.6 mi
Get a cash offer in 3 minutes
Find out how much your home could sell for in as little as 3 minutes with a no-obligation cash offer.
Estimated market value
$423,300

