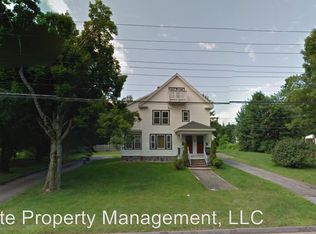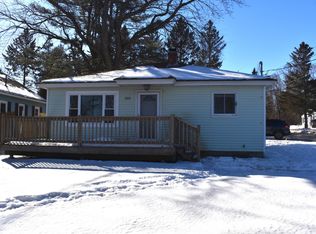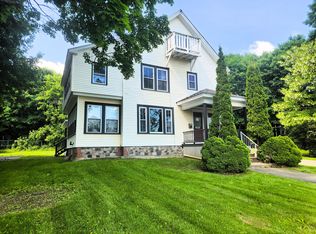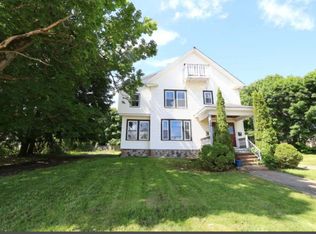Closed
$145,000
592 Ohio Street, Bangor, ME 04401
3beds
1,300sqft
Single Family Residence
Built in 1873
0.4 Acres Lot
$242,100 Zestimate®
$112/sqft
$1,874 Estimated rent
Home value
$242,100
$218,000 - $269,000
$1,874/mo
Zestimate® history
Loading...
Owner options
Explore your selling options
What's special
LOCATION, LOCATION, LOCATION! This sweet 3 bedroom, 1.5 bath 1873 Colonial sprawls across a spacious corner lot just outside the hustle and bustle of town. Enjoy the convenience of being near I95, Bangor International Airport and excellent schools (with the smallest elementary class sizes in Bangor). This house comes crowned with a newer metal roof, a wrap-around glassed-in porch, two heat pumps for cooling & heating and an attached barn with lots of storage space and a 1 car garage.
There is SO much potential here to make this a truly spectacular home to be enjoyed by its new people. Schedule your showing today!
Zillow last checked: 8 hours ago
Listing updated: March 17, 2025 at 08:14am
Listed by:
RE/MAX Collaborative
Bought with:
ERA Dawson-Bradford Co.
Source: Maine Listings,MLS#: 1552860
Facts & features
Interior
Bedrooms & bathrooms
- Bedrooms: 3
- Bathrooms: 2
- Full bathrooms: 1
- 1/2 bathrooms: 1
Primary bedroom
- Level: Second
Bedroom 1
- Level: Second
Bedroom 2
- Level: Second
Dining room
- Level: First
- Area: 156 Square Feet
- Dimensions: 12 x 13
Kitchen
- Features: Eat-in Kitchen
- Level: First
- Area: 204 Square Feet
- Dimensions: 12 x 17
Living room
- Level: First
- Area: 168 Square Feet
- Dimensions: 12 x 14
Heating
- Baseboard, Heat Pump, Hot Water, Radiator
Cooling
- Heat Pump
Appliances
- Included: Dishwasher, Dryer, Gas Range, Refrigerator, Washer
Features
- Bathtub, Shower, Storage
- Flooring: Vinyl, Wood
- Basement: Bulkhead,Interior Entry,Full
- Number of fireplaces: 1
Interior area
- Total structure area: 1,300
- Total interior livable area: 1,300 sqft
- Finished area above ground: 1,300
- Finished area below ground: 0
Property
Parking
- Total spaces: 1
- Parking features: Gravel, 5 - 10 Spaces, Off Street, Storage
- Attached garage spaces: 1
Features
- Has view: Yes
- View description: Trees/Woods
Lot
- Size: 0.40 Acres
- Features: Near Shopping, Near Turnpike/Interstate, Near Town, Neighborhood, Corner Lot, Level, Open Lot, Sidewalks
Details
- Additional structures: Barn(s)
- Parcel number: BANGMR35L045
- Zoning: URD-2
- Other equipment: Internet Access Available
Construction
Type & style
- Home type: SingleFamily
- Architectural style: Cape Cod,New Englander
- Property subtype: Single Family Residence
Materials
- Wood Frame, Vinyl Siding
- Roof: Metal,Shingle
Condition
- Year built: 1873
Utilities & green energy
- Electric: Circuit Breakers
- Sewer: Public Sewer
- Water: Public
Community & neighborhood
Location
- Region: Bangor
Other
Other facts
- Road surface type: Paved
Price history
| Date | Event | Price |
|---|---|---|
| 7/23/2025 | Listing removed | $1,800$1/sqft |
Source: Zillow Rentals | ||
| 7/19/2025 | Listed for rent | $1,800-4.9%$1/sqft |
Source: Zillow Rentals | ||
| 9/18/2023 | Listing removed | -- |
Source: Zillow Rentals | ||
| 9/3/2023 | Listed for rent | $1,892$1/sqft |
Source: Zillow Rentals | ||
| 6/5/2023 | Sold | $145,000-15.7%$112/sqft |
Source: | ||
Public tax history
| Year | Property taxes | Tax assessment |
|---|---|---|
| 2024 | $3,581 | $187,000 |
| 2023 | $3,581 +13% | $187,000 +20.3% |
| 2022 | $3,170 +3.5% | $155,400 +13.1% |
Find assessor info on the county website
Neighborhood: 04401
Nearby schools
GreatSchools rating
- NAFourteenth Street SchoolGrades: PK-3Distance: 0.7 mi
- 6/10James F. Doughty SchoolGrades: 6-8Distance: 1.2 mi
- 6/10Bangor High SchoolGrades: 9-12Distance: 1.4 mi

Get pre-qualified for a loan
At Zillow Home Loans, we can pre-qualify you in as little as 5 minutes with no impact to your credit score.An equal housing lender. NMLS #10287.



