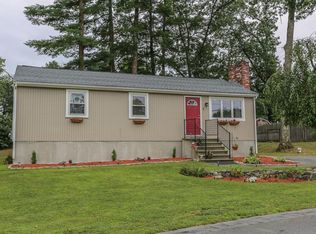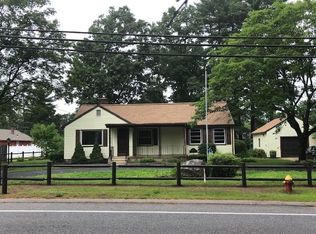Come sit by the fire and watch the snow fall. Enjoy All 4 seasons in this Lake boon area home with forest & lake just a few steps away . Nice & private Ranch style home with open floor plan ,fireplaced living room, 2 full baths, 3 bedrooms and heated 2 car garage. The awesome finished walk -out lower level is a great place to kick back , entertain, do crafts etc .Featuring~ Laundry room,gym,wet bar,snack kitchen ,family room ,full bath & craft/corking room . The large lot has plenty of parking, level lawn, private brick patio area to enjoy a summer BBQ .Hudson has is a great small town feel a vibrant downtown with many restaurants, micro- breweries,banking & shops .Hudson is also a great commuter location it sits about halfway between Boston & Worcester with access to RTs 495 ,290,Mass Pike
This property is off market, which means it's not currently listed for sale or rent on Zillow. This may be different from what's available on other websites or public sources.

