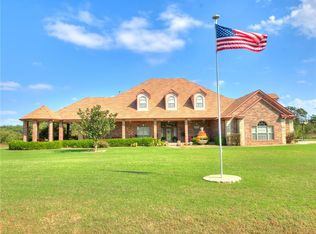Sold for $495,000 on 07/16/25
$495,000
592 Lemonade Rd, Blanchard, OK 73010
3beds
3,266sqft
Single Family Residence
Built in 1994
4.86 Acres Lot
$496,700 Zestimate®
$152/sqft
$3,449 Estimated rent
Home value
$496,700
$392,000 - $626,000
$3,449/mo
Zestimate® history
Loading...
Owner options
Explore your selling options
What's special
30 x 50' CLEARY SHOP BUILDING--FUN HOUSE FOR YOUR KIDS, WITH LARGE PLAY ROOMS ABOVE EACH SPARE BEDROOM--STUDY/SITTING ROOM CONNECTED DIRECTLY TO PRIMARY SUITE---MASSIVE LIVING ROOM with wood burning fireplace. BRING YOUR HORSES! It's a perfect neighborhood for equestrians--close to town and all conveniences. LARGE COVERED PORCH ALONG WITH COVERED BACK PATIO & PERGOLA. Lots of great features here: ABOVE-GROUND STORM SAFE ROOM, SECURITY SYSTEM, LAWN SPRINKLER (irrigation) SYSTEM, a CONVENIENT CENTRAL VACUUM SYSTEM and a SOLID, PERMANENT STAIRCASE IN THE BACK CORNER OF THE GARAGE FOR EASY, SAFER ATTIC ACCESS. The AWESOME SHOP has 110v and 220v electricity available with a 12' overhead door and a 20' ceiling height. The shop is currently divided into a 30 x 30' shop space and the remaining 20 x 30' area is for family recreation space (easily converted back to shop space, of course.) HUGE KITCHEN with a hide-away Butler's pantry, large center island and an OVER-ABUNDANCE OF CABINET AND COUNTER SPACE. Your kids will FIGHT for this home---each bedroom has it's own large play room just above....climb the ladder and the fun begins! Each of these rooms has it's own portable, extra-sturdy, solid-wood ladder and the room sizes above are appx 65 to 75 square feet in size, and are lighted. Finally, don't miss the PHONE BOOK in the entry foyer...adding charm and appeal to the entire package. The home is just 9 MILES TO I-35 and less than 15 minutes to Norman.
Zillow last checked: 8 hours ago
Listing updated: July 17, 2025 at 08:02pm
Listed by:
Wally Kerr 405-330-3000,
Your Home Sold Gtd-Kerr/Norman
Bought with:
Nancylynn Everson, 144950
Metro Brokers of Oklahoma
Source: MLSOK/OKCMAR,MLS#: 1170398
Facts & features
Interior
Bedrooms & bathrooms
- Bedrooms: 3
- Bathrooms: 4
- Full bathrooms: 2
- 1/2 bathrooms: 2
Primary bedroom
- Description: Sitting Area,Suite,Tub & Shower,Walk In Closet
Dining room
- Description: Formal
Dining room
- Description: Breakfast Bar,Eating Space
Kitchen
- Description: Pantry
Living room
- Description: Fireplace
Heating
- Zoned
Cooling
- Zoned
Appliances
- Included: Dishwasher, Disposal, Microwave, Built-In Electric Oven, Built-In Electric Range
Features
- Stained Wood
- Flooring: Carpet, Tile
- Windows: Double Pane Windows
- Number of fireplaces: 1
- Fireplace features: Wood Burning
Interior area
- Total structure area: 3,266
- Total interior livable area: 3,266 sqft
Property
Parking
- Total spaces: 2
- Parking features: Concrete, Gravel
- Garage spaces: 2
Features
- Levels: Multi/Split
- Patio & porch: Patio, Porch
- Exterior features: Water Feature
- Fencing: Wire
Lot
- Size: 4.86 Acres
- Features: Interior Lot
Details
- Additional structures: Outbuilding, Workshop
- Parcel number: 592NONELemonade73010
- Special conditions: None
Construction
Type & style
- Home type: SingleFamily
- Architectural style: Traditional
- Property subtype: Single Family Residence
Materials
- Brick & Frame
- Foundation: Slab
- Roof: Composition
Condition
- Year built: 1994
Utilities & green energy
- Sewer: Septic Tank
- Water: Well
- Utilities for property: High Speed Internet
Community & neighborhood
Location
- Region: Blanchard
Other
Other facts
- Listing terms: Cash,Conventional,Sell FHA or VA
Price history
| Date | Event | Price |
|---|---|---|
| 7/16/2025 | Sold | $495,000$152/sqft |
Source: | ||
| 5/25/2025 | Pending sale | $495,000$152/sqft |
Source: | ||
| 5/23/2025 | Listed for sale | $495,000$152/sqft |
Source: | ||
Public tax history
| Year | Property taxes | Tax assessment |
|---|---|---|
| 2024 | $3,816 +3% | $34,378 +3% |
| 2023 | $3,703 +3% | $33,377 +3% |
| 2022 | $3,596 +3% | $32,405 +3% |
Find assessor info on the county website
Neighborhood: 73010
Nearby schools
GreatSchools rating
- 9/10Blanchard Intermediate Elementary SchoolGrades: 3-5Distance: 1.5 mi
- 9/10Blanchard Middle SchoolGrades: 6-8Distance: 1.4 mi
- 9/10Blanchard High SchoolGrades: 9-12Distance: 2.4 mi
Schools provided by the listing agent
- Elementary: Blanchard ES,Blanchard Intermediate ES
- Middle: Blanchard MS
- High: Blanchard HS
Source: MLSOK/OKCMAR. This data may not be complete. We recommend contacting the local school district to confirm school assignments for this home.
Get a cash offer in 3 minutes
Find out how much your home could sell for in as little as 3 minutes with a no-obligation cash offer.
Estimated market value
$496,700
Get a cash offer in 3 minutes
Find out how much your home could sell for in as little as 3 minutes with a no-obligation cash offer.
Estimated market value
$496,700
