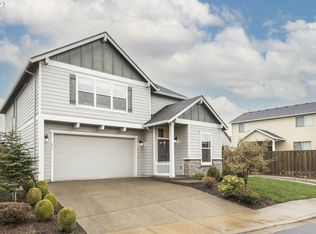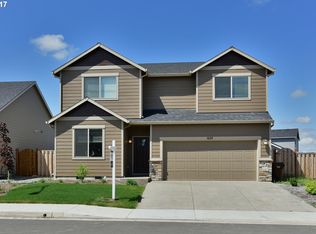Sold
$525,000
592 Kelsey Loop, Molalla, OR 97038
4beds
2,047sqft
Residential, Single Family Residence
Built in 2016
6,969.6 Square Feet Lot
$519,100 Zestimate®
$256/sqft
$2,701 Estimated rent
Home value
$519,100
$488,000 - $550,000
$2,701/mo
Zestimate® history
Loading...
Owner options
Explore your selling options
What's special
Light and bright with a great layout and generous room sizes. 4 bedrooms PLUS an office/den. Large corner lot with fenced yard, close to shopping, services, and recreation. Covered patio, spacious back yard, and open concept floor plan make for great entertaining. The main floor office/study provides for a fantastic work from home opportunity. Tasteful finishes and lots of natural light throughout. Low HOA dues at $146/year.
Zillow last checked: 8 hours ago
Listing updated: July 29, 2025 at 09:31am
Listed by:
Paula Brotherton 503-730-6825,
Premiere Property Group, LLC
Bought with:
Diana Ferguson, 200503157
Keller Williams Realty Portland Elite
Source: RMLS (OR),MLS#: 735732790
Facts & features
Interior
Bedrooms & bathrooms
- Bedrooms: 4
- Bathrooms: 3
- Full bathrooms: 2
- Partial bathrooms: 1
- Main level bathrooms: 1
Primary bedroom
- Features: Ensuite, Vaulted Ceiling, Walkin Closet
- Level: Upper
- Area: 195
- Dimensions: 15 x 13
Bedroom 2
- Features: Walkin Closet
- Level: Upper
- Area: 156
- Dimensions: 13 x 12
Bedroom 3
- Level: Upper
- Area: 110
- Dimensions: 11 x 10
Bedroom 4
- Level: Upper
- Area: 132
- Dimensions: 12 x 11
Dining room
- Level: Main
Kitchen
- Level: Main
Office
- Level: Main
- Area: 110
- Dimensions: 11 x 10
Heating
- Forced Air 95 Plus
Cooling
- Central Air
Appliances
- Included: Dishwasher, Disposal, Free-Standing Range, Gas Appliances, Microwave, Stainless Steel Appliance(s), Gas Water Heater
- Laundry: Laundry Room
Features
- Walk-In Closet(s), Vaulted Ceiling(s), Granite
- Flooring: Laminate, Wall to Wall Carpet
- Windows: Double Pane Windows, Vinyl Frames
- Basement: Crawl Space
- Number of fireplaces: 1
- Fireplace features: Gas
Interior area
- Total structure area: 2,047
- Total interior livable area: 2,047 sqft
Property
Parking
- Total spaces: 2
- Parking features: Driveway, On Street, Attached
- Attached garage spaces: 2
- Has uncovered spaces: Yes
Features
- Levels: Two
- Stories: 2
- Patio & porch: Covered Patio
- Exterior features: Yard
- Fencing: Fenced
Lot
- Size: 6,969 sqft
- Features: Corner Lot, Level, SqFt 5000 to 6999
Details
- Additional structures: ToolShed
- Parcel number: 05029249
Construction
Type & style
- Home type: SingleFamily
- Architectural style: Craftsman
- Property subtype: Residential, Single Family Residence
Materials
- Cement Siding, Lap Siding
- Foundation: Concrete Perimeter
- Roof: Composition
Condition
- Resale
- New construction: No
- Year built: 2016
Utilities & green energy
- Gas: Gas
- Sewer: Public Sewer
- Water: Public
Community & neighborhood
Location
- Region: Molalla
- Subdivision: Big Meadow
HOA & financial
HOA
- Has HOA: Yes
- HOA fee: $146 annually
- Amenities included: Commons, Management
Other
Other facts
- Listing terms: Cash,Conventional,FHA,VA Loan
- Road surface type: Paved
Price history
| Date | Event | Price |
|---|---|---|
| 7/29/2025 | Sold | $525,000$256/sqft |
Source: | ||
| 6/18/2025 | Pending sale | $525,000$256/sqft |
Source: | ||
| 6/5/2025 | Price change | $525,000-2.8%$256/sqft |
Source: | ||
| 5/21/2025 | Price change | $540,000-0.9%$264/sqft |
Source: | ||
| 4/24/2025 | Listed for sale | $545,000+74.7%$266/sqft |
Source: | ||
Public tax history
| Year | Property taxes | Tax assessment |
|---|---|---|
| 2025 | $5,188 +3.5% | $270,856 +3% |
| 2024 | $5,015 +17.7% | $262,967 +3% |
| 2023 | $4,260 +3% | $255,308 +3% |
Find assessor info on the county website
Neighborhood: 97038
Nearby schools
GreatSchools rating
- 7/10Rural Dell Elementary SchoolGrades: K-5Distance: 3.2 mi
- 7/10Molalla River Middle SchoolGrades: 6-8Distance: 0.4 mi
- 6/10Molalla High SchoolGrades: 9-12Distance: 0.9 mi
Schools provided by the listing agent
- Elementary: Rural Dell
- Middle: Molalla River
- High: Molalla
Source: RMLS (OR). This data may not be complete. We recommend contacting the local school district to confirm school assignments for this home.
Get a cash offer in 3 minutes
Find out how much your home could sell for in as little as 3 minutes with a no-obligation cash offer.
Estimated market value$519,100
Get a cash offer in 3 minutes
Find out how much your home could sell for in as little as 3 minutes with a no-obligation cash offer.
Estimated market value
$519,100

