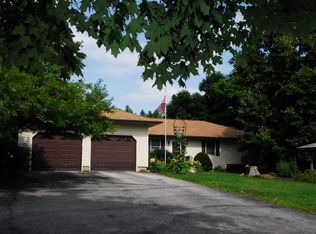Fantastic opportunity to own a home in beautiful Auburn NH. Placed perfectly on almost one acre of lovely level land, This ranch has been lived in by one family since 1971 and well cared for and updated through the years. Circular drive welcomes everyone to this one level 3 bedroom and 1 bath home. A large inviting 40 foot covered porch opens to wood floors and open floor plan with lots of light. Fireplaces front to back living leads to the office/eating walk through area and glass slider to double decks measuring 20 x 15 and 14 x 7. Plenty of space for the outdoor entertaining looking over the large flat grass and koi pond. Shed/barn with electricity sits in the back of the wooded portion of the lot. Want to add an above ground pool? The footings for the decking are already there! Basement just about all finished with electricity, walls and ceiling and gas stove for heat...just needs your flooring to put in! Another potential 500-600 sq ft more space. Large 26 X 24 foot Garage with storage above via a pull down or outside upper story door. Roof and heat are 10 years old, a/c is 2 years old, vinyl siding and more make this for low maintenance home. Needs some TLC! Showings weekend of October 10th and 11th. 10th 10a-2p and 11th 12p-2p.
This property is off market, which means it's not currently listed for sale or rent on Zillow. This may be different from what's available on other websites or public sources.

